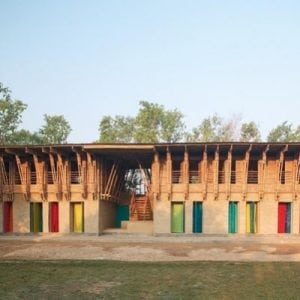
Agriculture
March 6, 2024
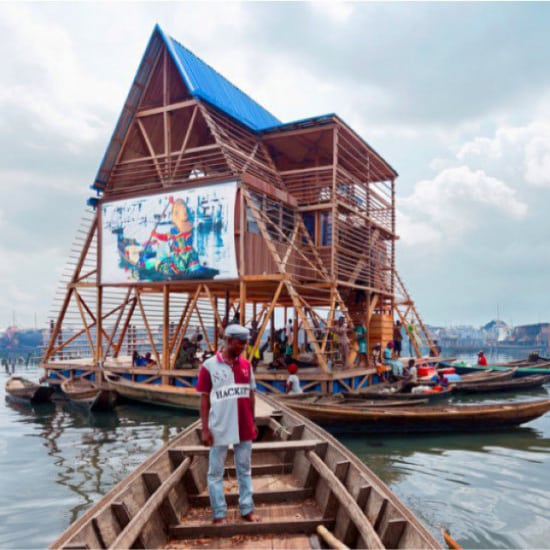
Updated on March 7, 2024
·Created on September 1, 2017
The Makoko Floating School is a prototype floating structure for urban coastal areas in Lagos, Nigeria.
Makoko Floating School is a floating structure designed by NLÉ and several partners on the lagoon near Lagos as a prototype for proposing a new building typology for urban coastal contexts that have no permanent infrastructure because of regular flooding. In 2016 the school collapsed due to various reasons that NLE addresses in an FAQ document.
NLÉ collaborated on the MFS II, an improved iteration of the original prototype. A third iteration, MFS III, is currently being exhibited in Bruges, Belgium.
*Please note that building designs are being included as “products” in the Habitat Sector of the Solutions Library to allow readers to learn from how projects were designed and constructed and how they are serving the occupants, whether effective or ineffective.
Target Users (Target Impact Group)
Distributors / Implementing Organizations
Manufacturing/Building Method
The building structure was prefabricated and assembled by local carpenters.
Intellectural Property Type
Select Type
User Provision Model
NLÉ worked in partnership with Makoko youths and community leaders, expert carpenters, and local and international collaborators in the planning and building of the project.
Distributions to Date Status
A second iteration of the first prototype is currently in development.
Unique Design (Yes/No)
Yes
Intended number of occupants (#)
50 occupants
Duration of construction (days)
210 days
Footprint area (m²)
Number of storeys
Material composition
Flammable flash point temperature (ºC)
Unknown
Thermal insulating capacity (m²*K/W)
Unknown
Maximum wind speed (km/h)
Unknown
Structural Occupancy Category
II
Seismic Design Category
Unknown
Suitable Climates
Tropical
Design Specifications
Technical Support
NLÉ cites that they maintained it for the first two years and the repairs and maintenance were performed by carpenters and building team. In 2015 it was formally passed over to the Makoko Waterfront Community and NLÉ stepped back and took on an advisory role.
Replacement Components
The prototype was designed with locally obtained materials so that people could potentially build similar structures and so that it would be easy to maintain. The MFS II prototype does not use local materials and so the replacement of components would require importing new parts.
Lifecycle
The first prototype collapsed after only three years of use. NLÉ cites that the collapse was primarily due to deterioration from lack of management after the structure was formally passed into the care of the community. Media articles highlighted some disagreement among stakeholders over the cause and details of the collapse.
Manufacturer Specified Performance Parameters
The Makoko Floating School aims to promote a new typology of floating building for coastal regions. The building was designed to allow for passive shade and ventilation, and to offer open space for play and community interactions.
Vetted Performance Status
The structure was monitored in its performance by NLÉ for the first two years.
Safety
NLE claims that the collapse of the Makoko Floating School was primarily due to deterioration and lack of maintenance after the structure had been handed over after two years of informal use and monitoring. An alternate perspective is from the headmaster who was quoted as saying that the school had only been open for a few months when he decided to relocate the students because he could see that the structure was not strong. The school was vacated about three months before the collapse and so no one was hurt.
Complementary Technical Systems
The Makoko Floating school incorporated photo-voltaic panels on the roof and rainwater collection and storage.
Academic Research and References
Adeyemi, K. and Eisenschmidt, A., 2012, African Water Cities, Architectural Design, 82(5), pp. 98-101.
Ahmed, J., Ashikuzzaman, N. and Nisha, N., 2016, Understanding Operations of Floating Schools: A Case of Shidhulai Swanirvar Sangstha in Bangladesh, South Asian Journal of Business and Management Cases, 5(2), pp. 221-233.
Bevan, R., 2015, In the Pursuit of Pleasure: The Not so Fleeting Life of the Pavilion and its Ilk, Architectural Design, 85(3), pp. 16 -25
Riise, J. and Adeyemi, K., 2015, Case study: Makoko floating school. Current Opinion in Environmental Sustainability, 13, ppp. 58-60.
Compliance with regulations
NLÉ cites that there were no regulations in place that would prevent the construction of this structure, and that the government never sent notice for it to be dismantled. They also cite that after negotiations with the Lagos State Ministry of Physical Planning and Urban Development, that in 2015 they acknowledged the project as a potential prototype for the redevelopment of Makoko.
This is an article in the Vanguard from 2013 quoting the commissioner for waterfront and infrastructure development in Lagos, that the school was erected without the permission of the state government. In 2012 the government declared the Makoko settlement as illegal, and therefore some attribute the floating school as protecting and adding legitimacy to the community.

Agriculture
March 6, 2024

Agriculture
June 10, 2024
Implemented by
Future School
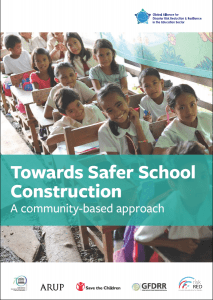
Agriculture
February 21, 2024
Implemented by
Global Alliance for Disaster Risk Reduction & Resilience in the Education Sector
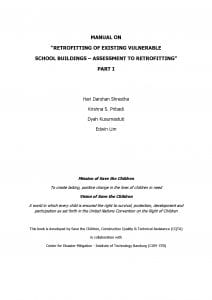
Agriculture
February 19, 2024
Implemented by
Institute of Technology Bandung
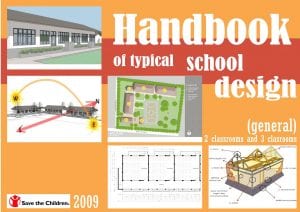
Agriculture
February 19, 2024
Implemented by
Save the Children
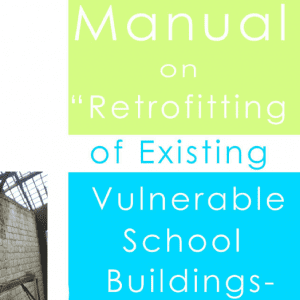
Agriculture
February 19, 2024
Implemented by
Institute of Technology Bandung
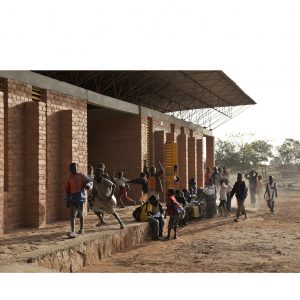
Agriculture
March 15, 2024
Have thoughts on how we can improve?
Give Us Feedback
Building collapsed due to poor maintenance in 2 years. Indicative of serious engineering challenges or failures. Interesting concept of a floating house, though I’m not sure it should be advertised as a “solution” to land issues. Perhaps lessons can be learned from the base of the structure.
Again, this seems more like an article about a concept or prototype that can serve to inspire designers but has limited value as a solution to be replicated. I guess there are some lessons learned from the failure, but that may be better suited to a different format or different section.