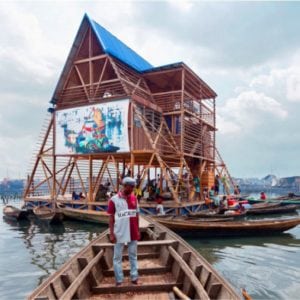
Agriculture
March 7, 2024
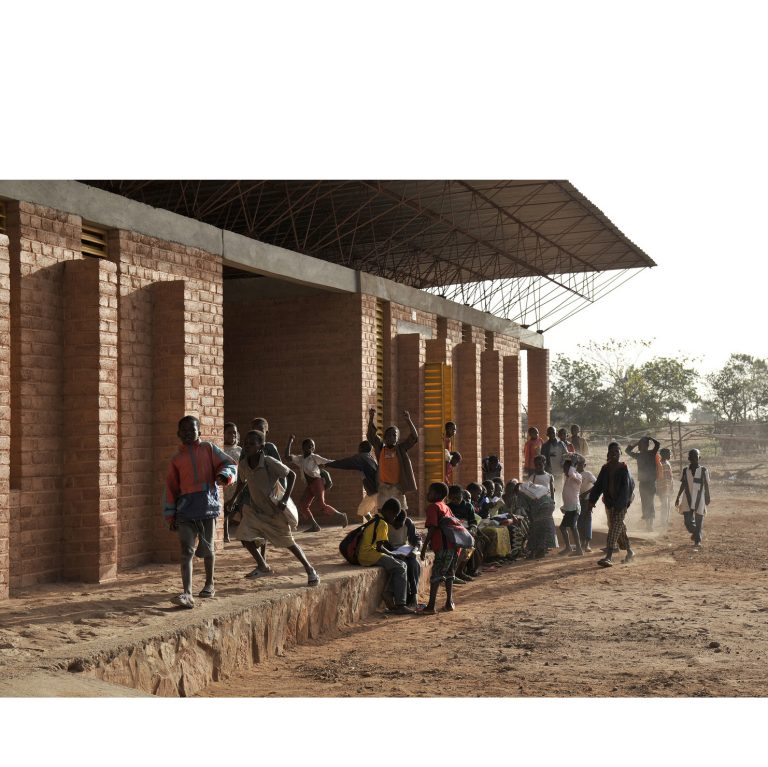
Updated on March 15, 2024
·Created on October 27, 2022
The Gando Primary School was designed by Francis Kéré Architect in Burkina Faso.
The Gando Primary School was designed by Kéré architecture for a rural community in Burkina Faso. It was designed taking into account cost, climate, resources, and constructibility. It was designed by Kéré Architecture, and the clients were the community on which it is built and the Kéré Foundation. For the project, local materials such as clay and tin metal roofs, were used with some technical adjustments. For instance, a mix of clay and concrete was used to create structurally sound bricks. In addition, the metal roof is placed separated from the main school structure to avoid overheating.
Target Users (Target Impact Group)
Distributors / Implementing Organizations
The product was implemented by Kéré Architecture via the Kéré Foundation.
Manufacturing/Building Method
The school was designed and built mainly using a local material, clay, for the enclosure. The enclosing walls are made with a mixture of clay and cement for added strength. The bricks were cast in situ. The villagers are said to have participated in the building process: the children gathered the stones to be used for the foundation, and the woman brought water for making the clay bricks
Intellectural Property Type
Select Type
User Provision Model
The building was designed and built by Kéré Architecture sponsored by the Kéré Foundation.
Distributions to Date Status
The building is a site-specific design. Only one school has been built with exactly the same characteristics. However, the architects are currently working on building the Gando Primary School Library in the vicinity, using similar design strategies.
Unique Design (Yes/No)
Yes
Intended number of occupants (#)
166
Duration of construction (days)
Unknown (finished in 2001)
Footprint area (m²)
301
Number of storeys
1
Material composition
Clay, cement, stones, metal
Flammable flash point temperature (ºC)
Unknown
Thermal insulating capacity (m²*K/W)
Unknown
Maximum wind speed (km/h)
Unknown
Structural Occupancy Category
III
Seismic Design Category
Unknown
Suitable Climates
Tropical climate
Design Specifications
The design utilizes traditional construction materials from the area with some technical adjustments for improved efficiency. The classroom blocks are made with a brick cast in situ with clay, concrete, and an aggregate. The bricks provide thermal protection against heat, and are easy to fabricate. The design of the school targets good daylight and ventilation. Typical constructions in the area utilize metal roofs, which can receive enormous amounts of radiation from the sun and create overheating. Thus, the design proposes a roof that is detached from the main building block, on top of a clay roof made with bricks. The separation allows for improved ventilation and thermal comfort
Technical Support
Provided by the manufacturer.
Replacement Components
Bricks that make the building envelope are made on site with local materials, and thus, could be replaced
Lifecycle
Unknown
Manufacturer Specified Performance Parameters
The designer has specified as performance targets: improved ventilation, thermal comfort, low cost.
Vetted Performance Status
No testing has been completed
Safety
Unknown
Complementary Technical Systems
None
Academic Research and References
Kéré, D., 2012, School in Gando, Burkina Faso, Architectural design 82 (6): 66-71.
Flannery, John A., and Karen M. Smith, 2014, Gando School and Library, Eco-library design, pp. 40-47. Springer, Dordrecht.
Compliance with regulations
Unknown
Other Information
None

Agriculture
March 7, 2024
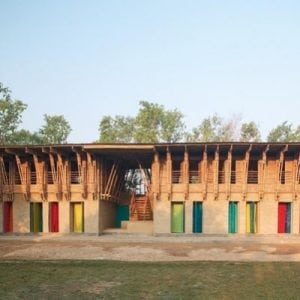
Agriculture
March 6, 2024

Agriculture
June 10, 2024
Implemented by
Future School
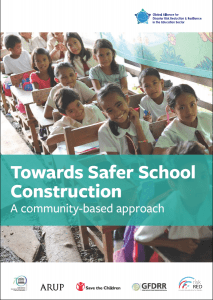
Agriculture
February 21, 2024
Implemented by
Global Alliance for Disaster Risk Reduction & Resilience in the Education Sector
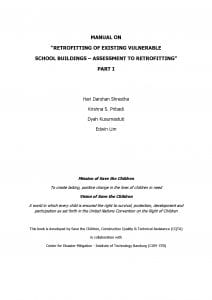
Agriculture
February 19, 2024
Implemented by
Institute of Technology Bandung
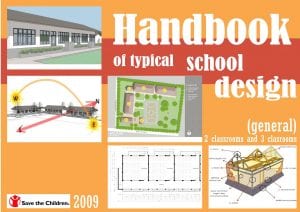
Agriculture
February 19, 2024
Implemented by
Save the Children
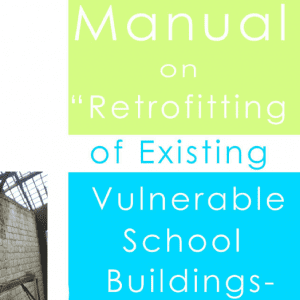
Agriculture
February 19, 2024
Implemented by
Institute of Technology Bandung
Have thoughts on how we can improve?
Give Us Feedback