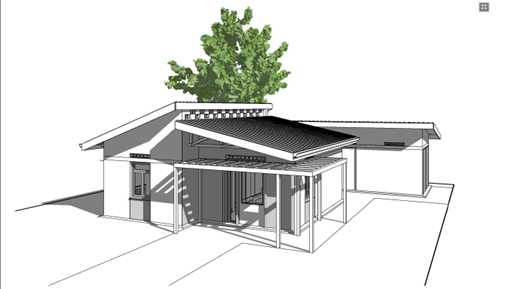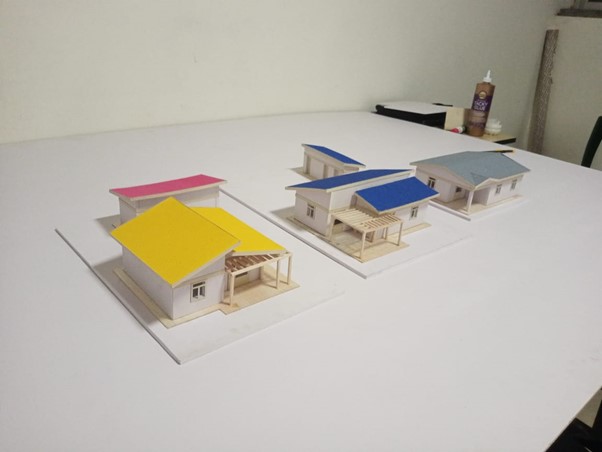Optimizing & Visualizing the Construction of Rural Settlements in Remote Rwandan Towns & Villages
The objective of this project was to support EarthEnable in the design of rural settlements in Rwanda. The main aims were to improve adobe housing designs that currently exist in the EarthEnable catalog and to propose new adobe housing prototypes that are eco-friendly, optimize the use of land, accommodate facilities, and enhance individual safety and security.
Software like AutoCAD, Revit, and 3Dsmax were used to help visualize and analyze construction implementation scenarios that make the best and most efficient use of limited resources.
Approximately 20 designs currently in EarthEnable’s Revit catalog were reviewed, and gaps/opportunities for improvement were identified. In addition, the Fellow was involved in refining, redesigning, and adding to the existing catalog in AutoCAD & Revit from layout to detailing and building a detailed 3D model of earth block housing prototypes using Revit. Surveys were conducted to inform the final design and prototype before client-facing presentation materials, including hand-built models, were produced.


