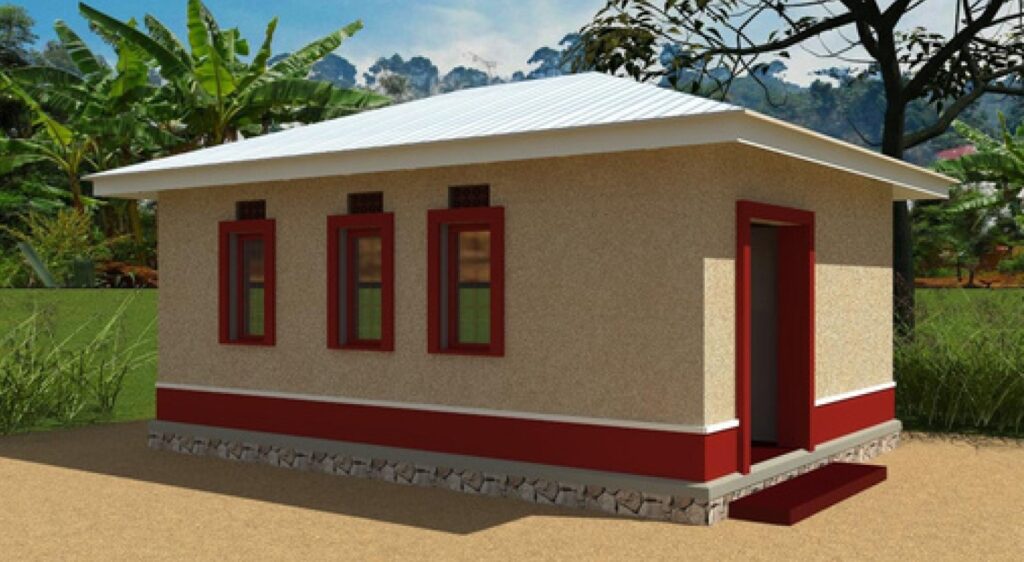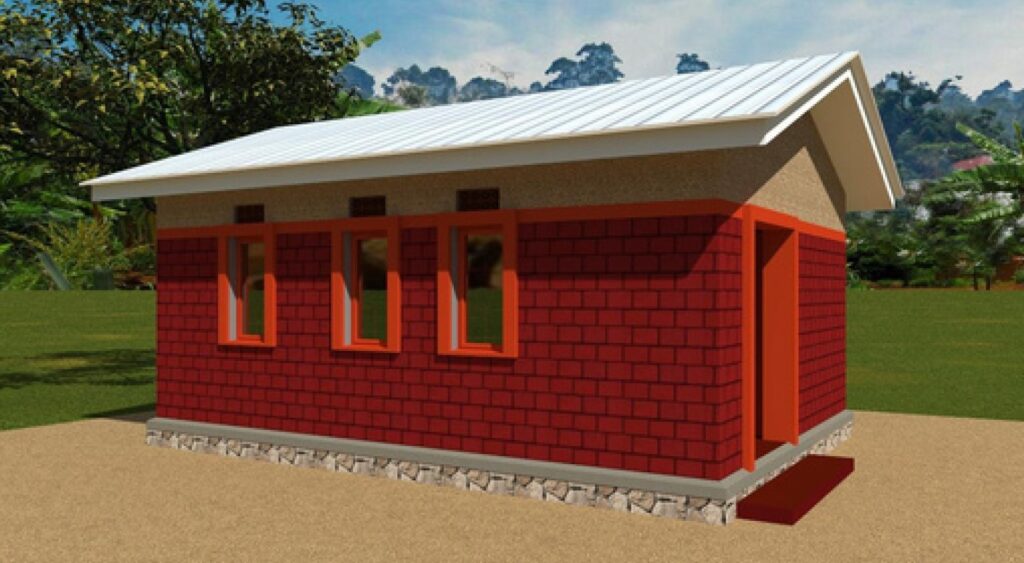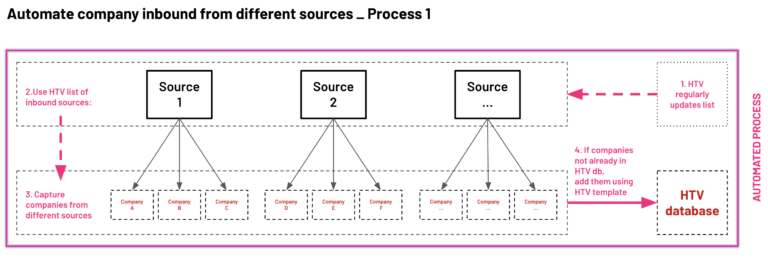EarthEnable affordable housing alternatives are simple adobe earth structures with five different floor area sizes (25sqm, 35sqm, 45sqm, 50sqm, and 55sqm) designed for the low-income population of rural Rwanda. The organization’s goal is to increase accessibility to decent, durable, and affordable housing in the region.
Access to decent, durable, and affordable housing is a challenge in most parts of rural Rwanda. As a result, the majority of the population resorts to rundown adobe block housing structures with dirt floors, which, according to EarthEnable, is proven to cause many health and sanitation problems, such as childhood asthma, diarrhea, malnutrition, and parasitic infestations. EarthEnable has been at the forefront of reversing these negative health impacts through their proprietary improved earth floors. Now, they are scaling their impact by offering access to entire house designs.
The major project goals and activities were;
- Making adjustments on 13 existing layouts for the house designs to improve on functionality, constructability, and aesthetics
- 3D modeling of the layouts in Revit, exploring different finish materials, colors, textures, and roofing styles common within the Rwandan context
- Rendering the 3D models in Artlantis studios
- Compiling the outcomes in a graphic support package, a catalog containing JPEG files of the floor plans, and rendered images of the housing models for marketing purposes to users and customers. This work will help EarthEnable in visualizing and analyzing construction implementation scenarios that make efficient use of limited resources, assist in obtaining user feedback on the design, and inform marketing activities. Overall, it aims to increase their impact in the Habitat sector, providing affordable, durable, and beautiful housing options for the rural population of Rwanda.


Artistic impression of two different 35sqm housing options with a Hipped roof, Attribution: Ben Wokorach and EarthEnable
