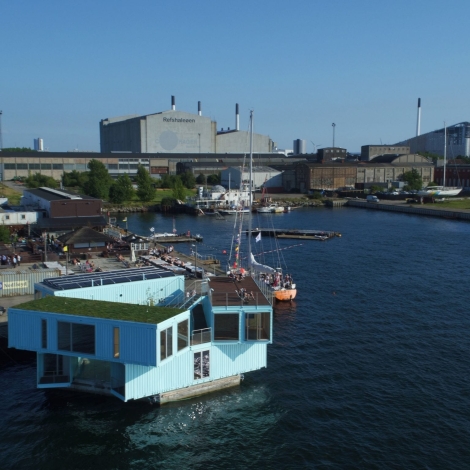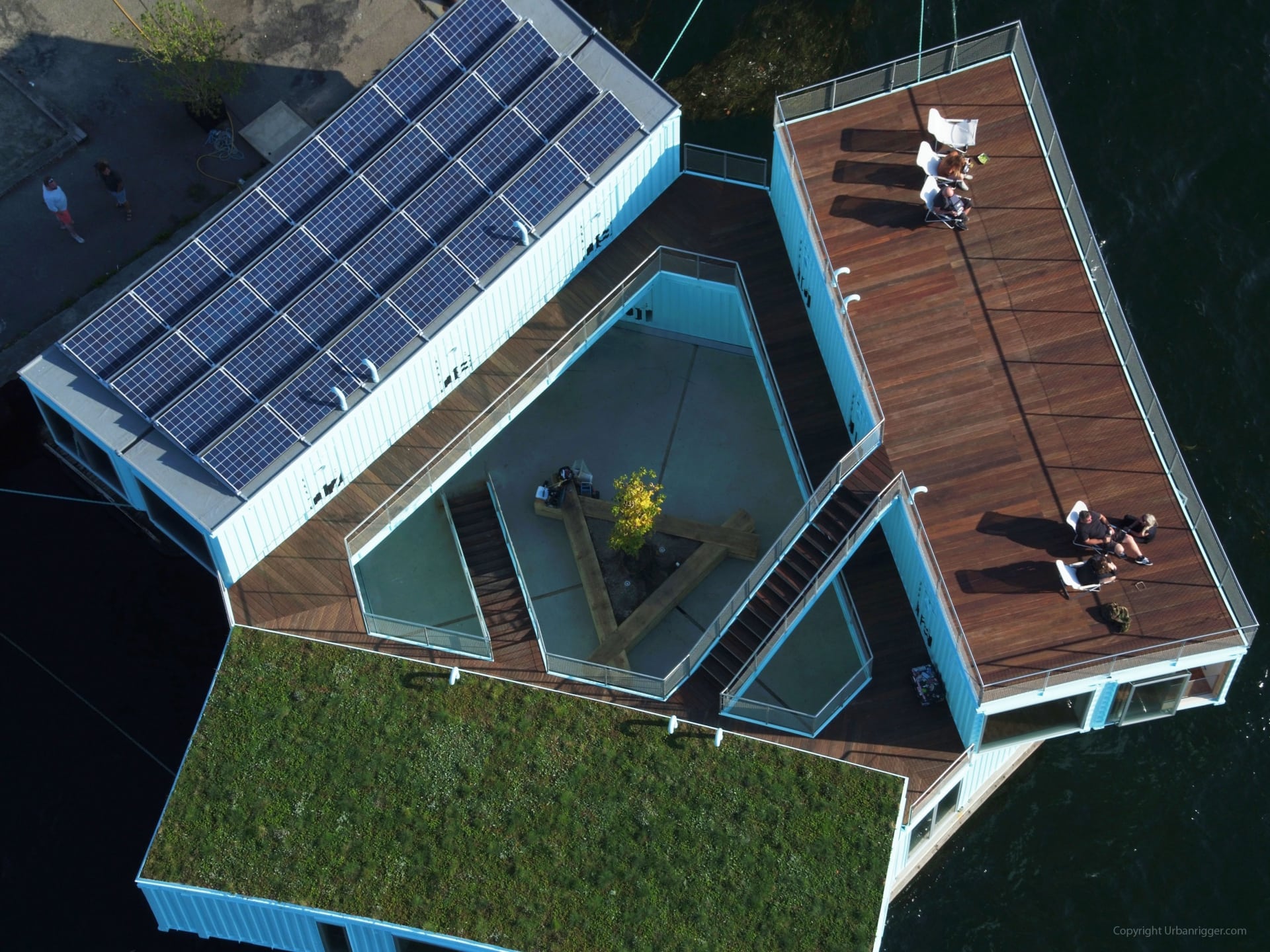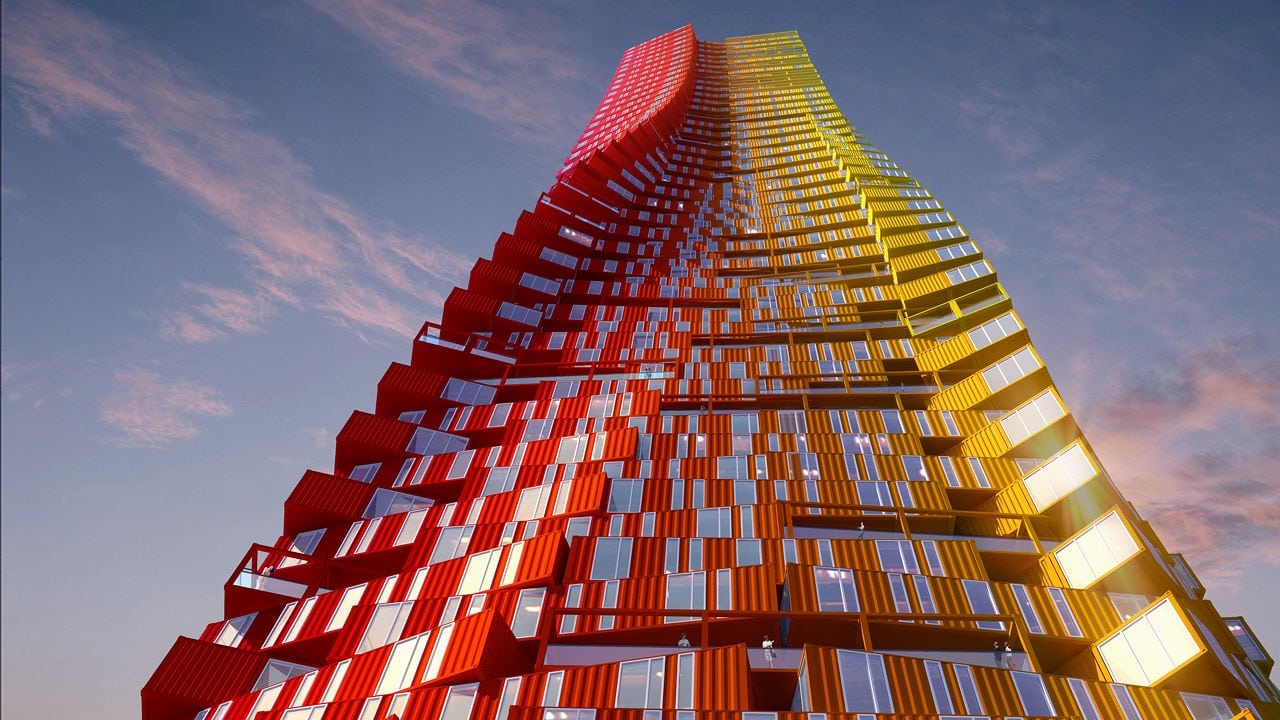With the planet’s population rising every minute, sourcing affordable housing is becoming more of a struggle. The problem may only grow worse as the climate warms and rising sea levels inundate coastal cities. This is bad news for low-income earners in developing countries and everywhere else.
There is hope, however. Quirky, urban engineering companies such as BIG and DMB are dreaming up more and more creative living spaces, even designs that might have been deemed ridiculous in the past.
Copenhagen’s Solution: Cheap, Climate-Change-Proof Housing
BIG is tackling the problem of high housing prices. The company has created an incredible student paradise. It’s not every day you go to university and find out your halls of residence are made from old shipping crates hanging above the sea.
This is exactly what Copenhagen have unleashed into the world. The design offers cheap, affordable living constructs that also benefit the environment.
The project, named Urban Rigger has been met with phenomenal reviews from students and staff alike. Docked in the harbor, the halls offer a beautiful view and tranquil living quarters.
The hall’s structure is comprised of nine shipping containers stacked and arranged on top of a floating base. Fifteen studio residences are spread over two levels, which makes for spacious living arrangements. The crates are angled in such a way that the students are able to share a communal garden in the center of the construct. This is also intended to protect the housing from the threat of rising sea levels.
Understandably, there are immediate concerns. What about flooding? What happens if the weather is particularly rough for an extended period of time? BIG partner Kai-Uwe Bergmann addressed these concerns via social media: “In terms of sea level rise… it’s the only building type that will never flood.”
Glazed greenhouse-like spaces connect the containers, with the windows and doors securely punched in the ends. The containers are finished with a sheen, aqua-marine paint job to add a little character.
How Eco-Friendly Is the Structure?
The roofs on the upper floor of the three containers each serve a different, yet essential function. One provides the structure’s power via solar panels, another serves as a terrace for socializing and the final roof is covered in grass.
Urban Rigger has taken a big step in showing that eco-friendly constructs can cost little and don’t have to take up massive amounts of land. They have also emphasized the adaptability of shipping containers and placed them in the spotlight for other future potential housing concepts.
“There are few strategies that allow cities to expand. Yet, Copenhagen’s harbor remains an under-utilized and underdeveloped area at the heart of the city,” BIG said in a statement.
By introducing buildings and structures that take advantage of harbor cities, Copenhagen provides students with safe, affordable housing whilst keeping them close to the heart of the city.
Are Others Following This Idea?
CRG Architects have unveiled their own plan for shipping-container housing. The idea is to replace slum housing with two skyscrapers that are comprised of multi-colored shipping containers.
CRG Architects’ aim is to provide accommodation to homeless people. The accommodation would be a temporary solution in regards to housing poorer people in developing countries.
The company believes that by using shipping crates as opposed to expensive metals, they can create cost-effective housing from materials that would otherwise be thrown into a scrapyard. The containers could be fashioned into housing and also into photography studios, micro-homes, moveable garages and unique storage facilities, to name just a few ideas.
Why Are These Constructs Needed, and How Are They Going to Benefit Us?
“Cities are facing unprecedented demographic, environmental, economic, social and spatial challenges. There has been a phenomenal shift towards urbanisation, with six out of every 10 people in the world expected to reside in urban areas by 2030,” says Carlos Gomez, an architect at Archinect.
“In the absence of effective urban planning, the consequences of this rapid urbanization will be dramatic,” Gomez says. “In many places around the world, the effects can already be felt.”
In order to build these goliath skyscrapers, approximately 2500 containers would be required. The project looks to house up to 5000 people, which would positively impact those who are less fortunate.
How Would the Structure Work?
The steel shipping containers would require a strong skeletal structure. The foundation of the skyscrapers would be concrete. The crate’s edges overlap to create two cylindrical towers, one 200 meters (650ft) high and the other 400 meters (1300ft).
Gomez explains that the maximum number of containers that can be stacked on top of each other is nine units.
The structure also takes into account the importance of aesthetics.The containers are pivoted in order to maximize the views of the city beneath and face away from the neighbors.
The architects governing the project state that a single unit could easily be subdivided to form a studio flat, while adding more containers could accommodate for a family home.
The towers would even include an elevator within the centre of the structures, whilst empty containers would be used for air circulation and vertical gardens. Medical services, schools, entertainment areas and even small markets are possibilities within these structures.
The existing cavities in the base would allow cabling and service pipes to needle through, and the structure would be designed to allow the lifting of the containers with forklift trucks. Gaps between the structures would provide natural ventilation.
The concept came second in a Mumbai housing competition. CRG Architects, is currently negotiating with humanitarian organizations to investigate the possibility of its application elsewhere.
For more sustainable design ideas, please see Housing in our Solutions Library.
Did you like this post? Become a member (it’s free) and receive articles like this one delivered monthly to your inbox.




