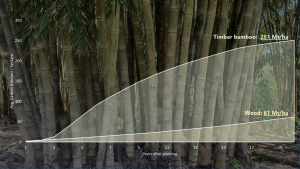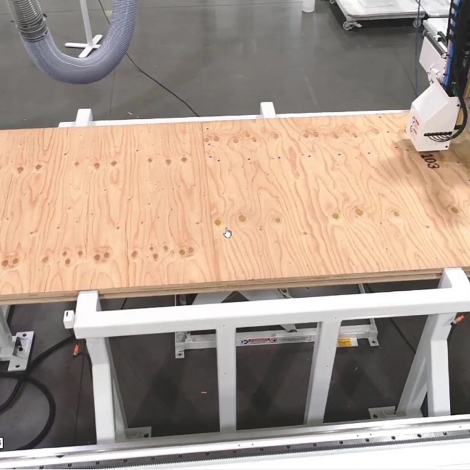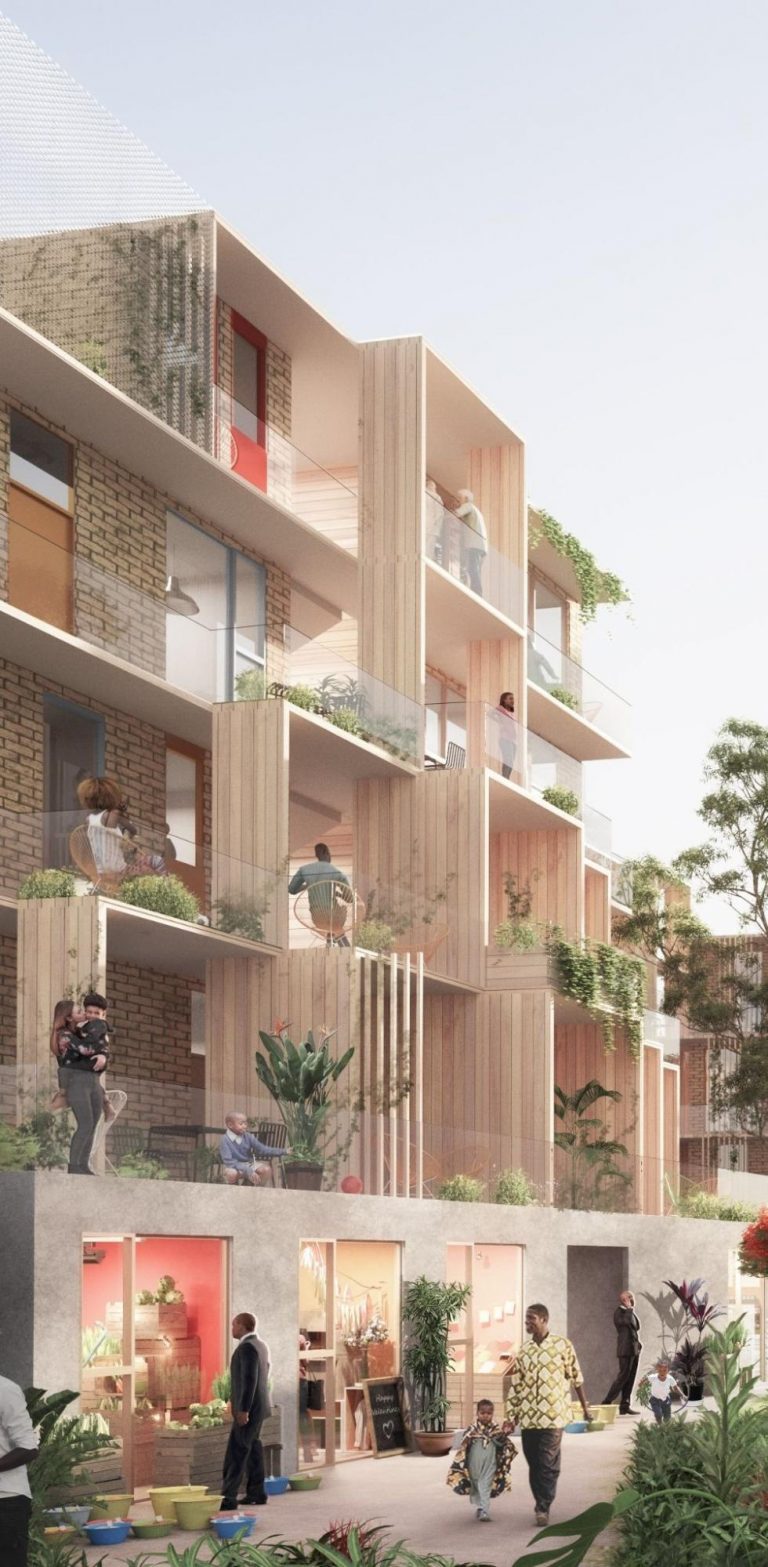The California-based housing company employs progressive strategies in design and workflows to shrink the environmental impact of new construction.
The construction and operation of our built environment has emerged to occupy the highest carbon footprint of any sector, contributing to nearly 40 percent of all greenhouse gas emissions. In order to mitigate the emissions and sustainably satisfy the demand for new built space, we must reconsider how we design and construct our built environment, as well as how our design and construction methodologies can work in unison to reduce waste and minimize cost.
BamCore LLC, founded in 2008 and based in California (USA), is developing solutions for low-cost and low-carbon housing using unusual materials. By choreographing unique workflows through the use of cutting-edge software, the BamCore team has developed a three-staged approach—from material, to fabrication, to installation—that results in smaller carbon footprints at a lower cost, making housing more accessible for global markets.
Renewable construction material
 BamCore believes that bamboo is the fiber of the 21st century. The woody grass is a renewable material with benefits that give it an edge over hardwoods and steel. Its qualities make bamboo one of the most attractive materials for construction. BamCore’s Prime Wall System, a bamboo wall without studs, is healthier, stronger, thermally and acoustically superior, and more quickly installed than other comparable framing solutions available today. Sourcing raw bamboo from sustainable harvesting suppliers, BamCore does not use heat, water, steam or chemicals to mill and manufacture their bamboo products. The employment of such a low carbon material and process through such a sequence of preparation, minimizes both the carbon footprint of the system while reducing extraneous costs.
BamCore believes that bamboo is the fiber of the 21st century. The woody grass is a renewable material with benefits that give it an edge over hardwoods and steel. Its qualities make bamboo one of the most attractive materials for construction. BamCore’s Prime Wall System, a bamboo wall without studs, is healthier, stronger, thermally and acoustically superior, and more quickly installed than other comparable framing solutions available today. Sourcing raw bamboo from sustainable harvesting suppliers, BamCore does not use heat, water, steam or chemicals to mill and manufacture their bamboo products. The employment of such a low carbon material and process through such a sequence of preparation, minimizes both the carbon footprint of the system while reducing extraneous costs.
Design + Prefabrication
Building upon the qualities of the material, BamCore has been developing a Computer Assisted Design (CAD) to Computer Assisted Manufacturing (CAM) workflow that capitalizes upon the efficiencies of the bamboo system by bridging the gaps between design in the studio and construction on site.
Upon receiving the architect’s design package, the BamCore team converts the data to 3D Building Information Modelling (BIM) language through Autodesk Revit and AGACAD, a Revit Plugin. AGACAD provides an added capacity to the Revit platform that allows the team to disaggregate the designed volume into its component parts, quantifying not only panels and framing, but also mechanical, electrical and electrical components. Processing this information through Autodesk’s Inventor software, the data is then transferred to the fabrication floor where each panel is pre-cut, marked with numbers coded to the sequence of installation, and labeled with nailing locations, and conduit and plumbing positions. The numbering system and the installation instructions printed directly onto the Prime Wall System components leverages the CAD to CAM process to empower the building crew with a precise, traceable construction sequence; reducing conflicts, clashes and re-works.
On the Construction Site
Beyond BamCore’s streamlining of the CAD to CAM process, the team has taken additional and innovative steps to ensure the clear and accessible communication of data to the job site. By employing Autodesk’s Forge platform, BamCore’s customized Job-Site App allows any and all site workers to see the entire assembly order from the first panel to last, with access to corresponding cut lists, a pallet browser, and specifications for additional building components through their phone or tablet browser. The 3D visualized interface not only makes data conventionally siloed between stakeholders and accessible to all stakeholders, but opens an avenue for harmonized, real-time changes to flow between the architect, the engineering team, and the builder for reviews and approvals. This level of on-site accessibility eliminates the need for working knowledge of software, and enables all team members to contribute knowledge and expertise throughout the project.
What we can learn from BamCore
BamCore’s approach is both innovative and progressive as it employs and explores the opportunities of new software platforms. In some instances, the BamCore team has taken extra steps to customize their software tools in partnership with software developers to further improve and customize their workflows. These developments have then started to work their way back into the established BIM platforms, empowering other designers to identify opportunities for efficiency. By thinking beyond the conventional silos of the design and the construction professions, BamCore is taking steps to pave the way to a future of low cost, low carbon housing.
About the Authors
Maajabu Alleluia Tito was a Fellow at Engineering for Change in 2021, and a student of architecture at the University of Rwanda. He is interested in housing design and the exploration of needs required to achieve human comfort inside a living space.
Charles Newman was a Program Coordinator of the Engineering for Change Fellowship in 2021, and he is an international development professional with more than 10 years of experience working in architectural design, development, and construction management. Mr. Newman is also the founder of Unfrastructure Design LLC, providing consultancy services to non-profits and communities in need.

