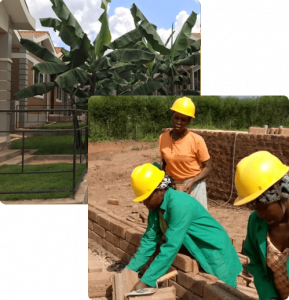
Agriculture
March 15, 2024
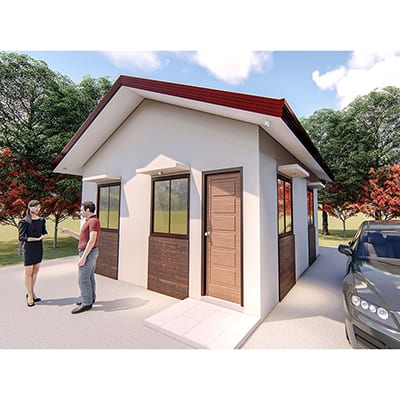
Updated on March 11, 2024
·Created on June 11, 2020
A prefabricated modular house system.
Bahay Makayaban is a prefabricated, modular, and customizable housing system that is designed and produced in the Philippines. The manufacturer offers nine pre-established house models that vary between 36 to 73.5 m² and houses families of two to five members. However, the system could also adapt to particular designs.
Market Suggested Retail Price
$300.00
Target Users (Target Impact Group)
Distributors / Implementing Organizations
Manufacturing/Building Method
The construction of Bahay Makabajan Modular Homes has two main parts. The first part corresponds to foundation construction. The foundation includes concrete footing and posts placement. The second part, which corresponds to a dry construction system, includes the installation of structural columns, floor structure, wall structure, roof structure, envelope (panels, windows, and doors), electric and water installations and finishing.
Intellectural Property Type
Select Type
User Provision Model
This house is distributed by the manufacturer.
Distributions to Date Status
Even though is was not possible to determine the exact number of houses distributed so far, the manufacturer's website shows at least ten built houses.
Unique Design (Yes/No)
No
Intended number of occupants (#)
2-5 occupants
Duration of construction (days)
2 days (minimum)
Footprint area (m²)
36-73.5 m²
Number of storeys
1-2 storeys
Material composition
Foundation: Concrete square footing or variable dimensions.
Structural columns: 0.15 × 0.15 × 2.44 m plain galvanized steel sheet.
Elevated ground flooring: Galvanized steel sheet structure covered with 16 mm thick fiber cement board and 0.4 x 0.4 m ceramic tiles.
Walls: Expanded polystyrene (EPS) sandwich boards thickness 63.5 mm.
Ceiling: Light steel framing and fiber cement board.
Roofing: Galvanized steel sheet trusses and insulated sandwich roof panels.
Flammable flash point temperature (ºC)
Unknown
Thermal insulating capacity (m²*K/W)
Unknown
Maximum wind speed (km/h)
Unknown
Structural Occupancy Category
II
Seismic Design Category
Unknown
Suitable Climates
Tropical
Design Specifications
Bahay Makayaban is a prefabricated, modular, and customizable housing system that is designed and produced in the Philippines by the Hecthor Building and Housing Solution Corporation. The manufacturer offers nine pre-designed house models that vary between 36 to 73.5 m² and houses families of two to five members. However, the building system could adapt to particular designs.
The house uses industrialized construction materials available in the local market such as reinforced concrete for the foundations, plain galvanized steel for structural columns, wall, floor, and roof, fiber cement boards and expanded polystyrene sandwich boards for the walls. The ceiling is built using a light steel framing and fiber cement board and the roof is composed of galvanized steel sheet trusses and insulated sandwich roof panels.
The foundation is built on-site and the house is prefabricated in a factory and then assembled on-site. The manufacturer states the prefabrication process of a house takes approximately four weeks, and the delivery and installation including finishing between three to four weeks.
Technical Support
Provided by the manufacturer
Replacement Components
Unknown
Lifecycle
Unknown
Manufacturer Specified Performance Parameters
Manufacturer's specified performance targets include: availability (all materials are found in the local market), earthquake resiliency, decency, flood resistance, easy-to-build, durability, economy, typhoon resistance, and extendability.
Vetted Performance Status
Unknown
Safety
Safety hazards related to these houses relate to the proper maintenance of the electrical and water installations.
Complementary Technical Systems
None
Academic Research and References
None
Compliance with regulations
Unknown
Other Information
None

Agriculture
March 15, 2024
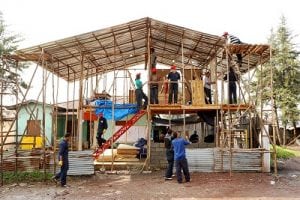
Agriculture
March 8, 2024
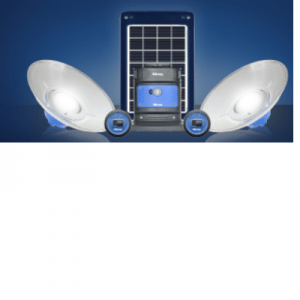
Agriculture
January 10, 2024
Implemented by
Niwa
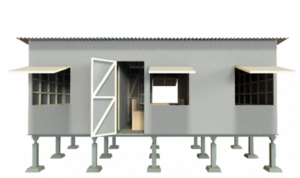
Agriculture
March 11, 2024

Agriculture
February 23, 2024
Implemented by
Matthew Baldwin
Have thoughts on how we can improve?
Give Us Feedback