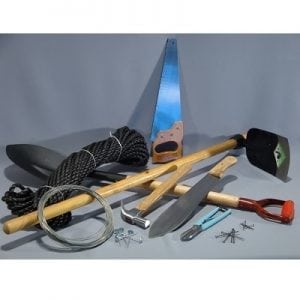
Agriculture
March 1, 2024

Updated on February 26, 2024
·Created on August 27, 2015
The Better Shelter is a modular emergency and transitional shelter for up to five persons.
Better Shelter is a temporary shelter that can be disassembled and reused, designed with and for refugees. The Better Shelter ships flat-packed, with all parts and tools included. It is a weatherproof and lockable temporary shelter, which offers 17.5 m2 of space for a displaced family of 4 to 5 occupants. The delivered package includes mosquito nets and solar powered interior lighting.
Target Users (Target Impact Group)
Distributors / Implementing Organizations
Better Shelter and the IKEA Foundation
Manufacturing/Building Method
Building kits are prefabricated in their home office in Sweden. Upon arrival on site, Better Shelter staff often offer training to local experts in erecting the structures. A correct, timely and safe installation requires a minimum of four people.
Intellectural Property Type
Select Type
User Provision Model
The Better Shelter Team delivers product building kits to International Relief organizations (for example, 10,000 units to the UNHCR in 2015), and in some cases, send their experts to assist in erecting the structures.
Distributions to Date Status
60,000 shelters had been delivered to 70 countries, where they serve as temporary homes, clinics, class rooms and more
Intended number of occupants (#)
5 occupants
Speed of assembly
Assembled by 4 people in 5-6 hours without the need for electricity
Footprint area (m²)
17.5 m²
Internal volume (m³)
31.5 m³ by eave height (minimum internal height)
Material composition
Panel: polyolefin sheet
Floor: tarpaulin sheet
Openings: UV stabilized polymer, galvanized steel
Mosquito net: polyester/polyethylene
Lifespan (years)
3 years
Flammable Flash Point Temperature (°C)
35 °C (High-density polyethylene)
Maximum snow load (kg/m²)
10.5 kg/m²
Maximum wind speed (km/h)
101 km/h
Suitable climates
5-40°C
Design Specifications
Design specs and detailed installation instructions are included with delivery.
3 parts: Frame, Polyolefin foam panels, PV System
71 pipes
35 panels
Approximate assembly time: 4 - 8 hours
Man power: 4 people
Building order:
1) Foundation
2) Metal Frame
3) Roof with ventilation and solar panel
4) Walls with windows and door
Technical Support
Instruction manuals are included with the product
Replacement Components
Unknown
Lifecycle
Designed for a lifespan of three years, portions of the structure can be updated over time with more permanent components, such as earthen walls. Warranties are made available only under certain circumstances.
Manufacturer Specified Performance Parameters
Floor area: 17.5 m2
Minimum ceiling height: 1,840 mm
Sphere compliant: Yes
Windows: 4 pieces (640 cm2 each)
Ventilation: 2 pieces (620 cm2 each)
Door: 1 piece (740 × 1690 mm)
Expected lifespan: 3 years with basic maintenance
Fire safety Tested and classified according to international building standards EN ISO 11925-2:2010 and EN 13823:2010
Resistance to UV load: 2,700h UVA – 100% functionality
Wind speed [EN 1991 EC1]: 18 m/s
Snow loads [EN 1991 EC1]: 10 kg/m2
Modular: Yes
PV system: 4h light/day and USB power
Package weight / volume: 160 kg/1.15 m3
Package A: 1990 × 1090 × 240 mm (85 kg)
Package B: 1990 × 1090 × 290 mm (75 kg)
Pallet dimensions 2010 × 1080 × 140 mm
Container 40 feet HC 48 shelters
Container 40 feet 36 shelters
Vetted Performance Status
Unknown
Safety
Unknown
Complementary Technical Systems
None
Academic Research and References
Robert, P., Hviid, M., 2019, Analys av fästelement for temporära flyktingbostäder-Better Shelter, Dissertation
Compliance with regulations
Other Information
Honored at the Swedish Design Awards

Agriculture
March 1, 2024
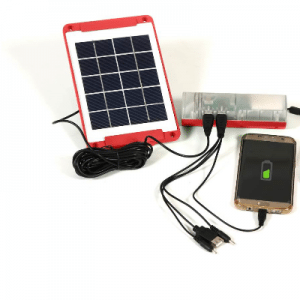
Agriculture
December 10, 2024
Implemented by
NRSRelief
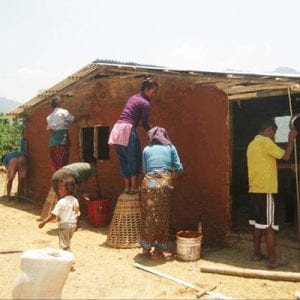
Agriculture
March 1, 2024
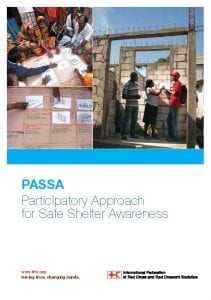
Agriculture
September 26, 2023
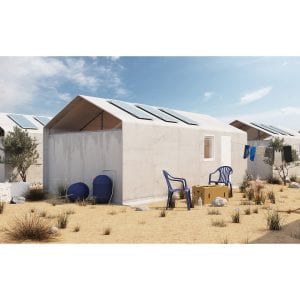
Agriculture
February 28, 2024
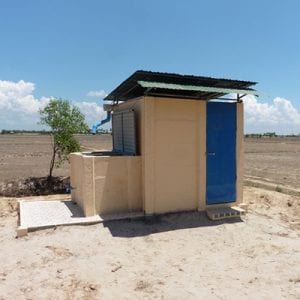
Agriculture
September 9, 2020
Have thoughts on how we can improve?
Give Us Feedback