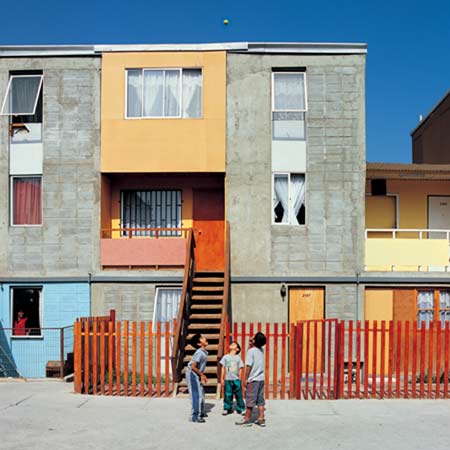Product Description
Quinta Monroy is a social housing project in Iquique, Chile, by Elemental. The Chilean Government asked them to design housing for families for only 7,500 USD per family. This money had to cover the costs of terrain, urban planning, and architecture. To make the best possible use of space, they created denser, 35 m2 units that could be expanded over time by the households to 72 m2, vertically and horizontally, without overcrowding. The structure and facilities (such as bathroom and kitchen) were designed to consider this future expansion.
*Please note that building designs are being included as “products” in the Habitat Sector of the Solutions Library to allow readers to learn from how projects were designed and constructed and how they serve the occupants, whether effective or ineffective.
Target Users (Target Impact Group)
Distributors / Implementing Organizations
Elemental and Chile Barrio
Manufacturing/Building Method
The main structure is built from reinforced concrete, and the materials used for incremental expansion are at the discretion of the households.
Intellectural Property Type
Select Type
User Provision Model
Households were provided the homes through funding from Barrio Chile.
Distributions to Date Status
Quinta Monroy is a site-specific building design. Although they made the technical drawings available for download, it is unknown if they are being used.
Unique Design (Yes/No)
Yes.
Intended number of occupants (#)
5
Duration of construction (days)
Unknown
Footprint area (m²)
Number of storeys
Material composition
Flammable flash point temperature (ºC)
Unknown
Thermal insulating capacity (m²*K/W)
Unknown
Maximum wind speed (km/h)
Unknown
Structural Occupancy Category
II
Seismic Design Category
Unknown.
Suitable Climates
Tropical, Subtropical, Temperate
Design Specifications
- Location: Iquique | Chile
- No. of Families: 93
- Client: Chile Barrio
- Project Year: 2001
- Construction Year: 2004
- Site Area: 5025 m2
- Structural Engineering: Josè Gajardo Juan Carlos de la Llera
- General Contractor: Loga S.A.
- Materials: Reinforced concrete
- Urban planning and Specialties: Proingel, Abraham Guerra
- Initial Housing: 36 m2
- Extended Housing: 70 m2
- Initial Duplex: 25 m2
- Extended Duplex: 72 m2
Technical Support
Technical support would be provided by a general building contractor.
Replacement Components
It is unlikely that replacement components would be needed (see Lifecycle section). A general building contractor would be able to fix the various elements of the building.
Lifecycle
Reinforced concrete is known to last for decades if built to a high standard of quality.
Manufacturer Specified Performance Parameters
Designer specified performance targets include affordability and density.
Vetted Performance Status
Unknown. The design likely incorporated structural calculations from a professional engineer.
Safety
There is no structural design or code regulation of the incremental additions that are built by the households.
Complementary Technical Systems
None.
Academic Research and References
Ferre?, A., Salij, TH., 2010, “Total housing: alternatives to urban sprawl.” Barcelona; New York: Actar
Fok, W., 2016, “The Ownership Revolution.” Architectural design, 86(5): 6 -15.
Fraser, M., Brislin, P., 2012, “The Future is Unwritten: Global Culture, Identity, and Economy.” Architectural Design, 82(6): 60-65.
Wilkins, G., 2013, “Final Draft: Designing Architecture’s Endgame.” Architectural design, 83(1): 98 -105.
Compliance with regulations
Unknown.
Other Information
Even though the main website for the project has been taken down for unknown reasons, there are still resources available that can give a description of the project, including:
Get more information about Solutions Library and its features.
Learn MoreHave thoughts on how we can improve?
Give Us Feedback
Types of Building Components Used
Cast-in-place concrete. I would add concrete block in-fill.
The Quinta Monroy project is widely publicized and has received a great deal of attention, arguably overblown. In terms of a housing model, I would not consider it to be innovative because it can be considered as an advanced Sites & Services program. As a concept, such top down incremental housing models been widely implemented in multiple areas of the world to various degrees. It just so happens that many people unfamiliar with this concept have learned about it through Elemental.
Since housing is a deeply complex topic, commenting on the merits of this project involves learning from a myriad of factors which are not especially building technology based, such as locations in ease of access to work opportunities, land tenure, and government assistance.
Because the merits of this project are more about the approach, and less about the building technologies, I would question the inclusion of this project in the solutions library overall.