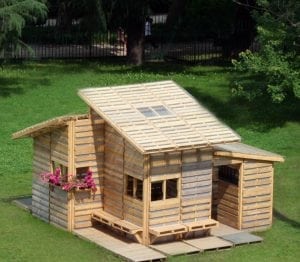
Agriculture
March 1, 2024
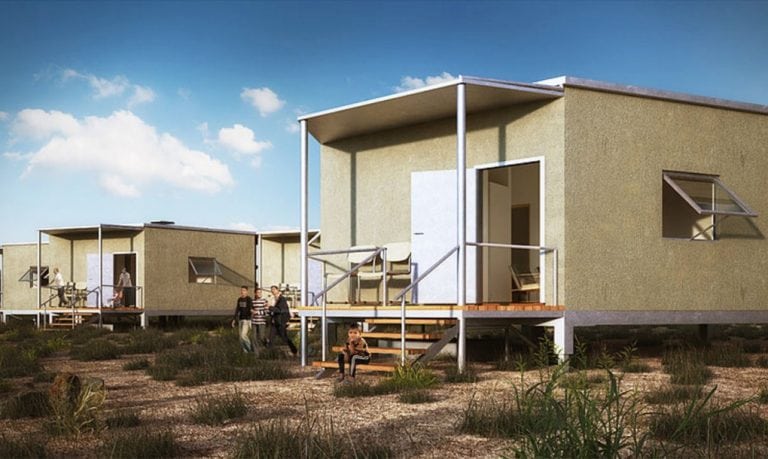
Updated on February 29, 2024
·Created on June 6, 2016
The Hex House, designed by Architects for Society, is a shelter that can be rapidly deployed that aims to provide an "affordable, dignified, and comfortable space."
The Hex House, designed by Architects for Society, is a shelter that can be rapidly deployed that aims to provide an “affordable, dignified, and comfortable space.” In addition to being used for emergency shelters, it was designed for long-term housing. Due to its hexagonal shape, the unit is modular, and several can be arranged next to each other or joined for enhanced thermal performance. Interview with designer
The system also allows the inhabitants to be part of the design process by giving them the power to compose the prefabbed components into custom modular spaces. This further reduces the overall process, associated time and money, and gives them a sense of ownership. The home’s ability to be easily modified with minimal disruption gives families the capacity to expand their space over time as they grow. Adding sustainable features like solar panels, passive cooling, rainwater harvesting, and biogas toilets give families more independence and operational savings. Interview with representative
Architects for Society aims to build their prototype once enough money has been fundraised, as of June 2016.
This product is a prototype.
Market Suggested Retail Price
$20,000.00
Target Users (Target Impact Group)
Distributors / Implementing Organizations
Architects for Society is currently developing plans with international agencies for a distribution strategy. Interview with representative
Manufacturing/Building Method
This product is yet to be produced in mass. Interview with designer
The walls, roof, and floor are fabricated from rigid foam insulation sandwiched between two sheets of steel known as Structural Insulated Panel (SIP). All exterior wall panels have the same dimension, 3M x 4M, with some variations for door and window openings. The roof and floor panel sizes are also standardized, ensuring efficiency in fabrication, packing, and transportation. The inherent structural stability of the hexagonal form of the house and the rigid construction of Structural Insulated Panels (SIP) preclude the use of added structural support. The wall and roof panels are designed to be self-supporting and, when locked together with integral locking joints, form a rigid structural shell. The basic building components are galvanized tube steel for the base, structural insulated metal panels for walls, floor, and roof, and can be customized with conventional interior and exterior finishes. Interview with representative
Intellectural Property Type
Select Type
User Provision Model
They are working on constructing an actual prototype and will test it for user feedback. Interview with representative
Distributions to Date Status
This is just a protoytpe.
Intended number of occupants (#)
Unknown
Speed of assembly (h)
Unknown
Footprint area (m²)
40
Internal volume (m³)
400
Material composition
Tube steel, structural insulated metal panels, foam, floor/roof with open customization
Lifespan (years)
Unknown
Flammable flash point temperature (ºC)
Unknown
Maximum snow load (kg/m²)
Unknown
Maximum wind speed (km/h)
Unknown
Design Specifications
The Hex House is a 431-square-foot (40-square-meter) unit largely made of steel and foam Structural Insulated Panels (SIPs), which can be flat-packed and delivered by truck to a building site. Each Hex House contains two bedrooms, a kitchen, a bathroom, a living room, and a small porch. It also features a rainwater harvesting system, underground water storage tanks, and rooftop solar panels to power lighting and small electronics. The prototype is based on insulated metal panel technology. The basic building components are galvanized tube steel for the base and structural insulated metal panels for the walls, floor, and roof. They can be customized with conventional interior and exterior finishes.
Each unit is 40 square meters, though the designer suggests for multiple to be paired up. For example, two may join, form an 80 sq. meter home with 3-4 bedrooms.
According to AFS (Architects for Society), “the basic building components are galvanized tube steel for the base, structural insulated metal panel for walls, floor, and roof and can be customized with conventional interior and exterior finishes."
Technical Support
They designed the Hex House to be easily assembled by end-users, and if required, training and support will be provided. Interview with representative
Replacement Components
Unknown
Lifecycle
15-20 years (estimated)
Vetted Performance Status
The performance will be vetted by the design team and a sample of different user groups once the prototype is complete. Interview with representative
Safety
Complementary Technical Systems
The Hex House can be retrofitted with sustainable features like solar panels, passive cooling, rainwater harvesting, and biogas toilets to give families more independence and operational savings.
Academic Research and References
None
Compliance with regulations
The designer aims for the Hex House to meet international standards for temporary housing once they develop their prototype. Interview with representative
Other Information
Check this page for a construction diagram.

Agriculture
March 1, 2024
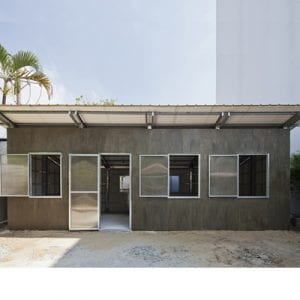
Agriculture
March 8, 2024
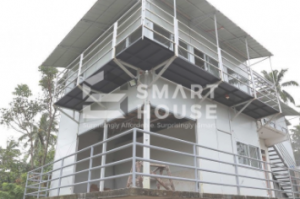
Agriculture
March 11, 2024
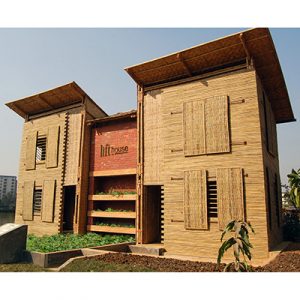
Agriculture
August 31, 2020
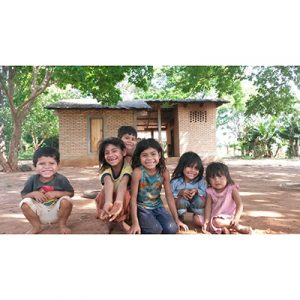
Agriculture
March 11, 2024
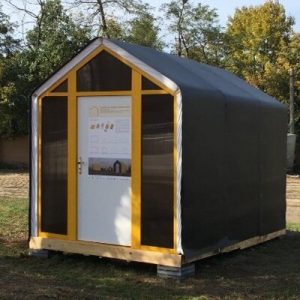
Agriculture
March 15, 2024
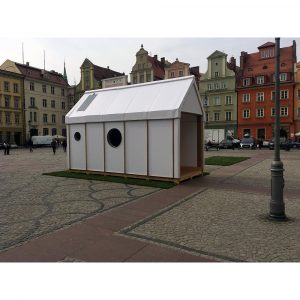
Agriculture
March 15, 2024
Have thoughts on how we can improve?
Give Us Feedback