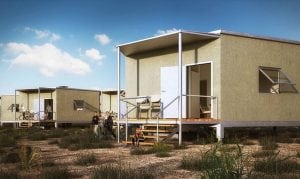
Agriculture
February 29, 2024
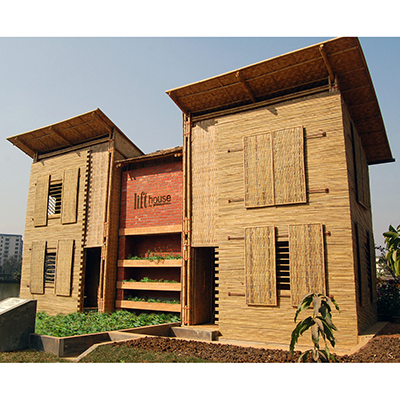
Updated on August 31, 2020
·Created on August 31, 2020
Housing solution for urban, flood-prone areas in Bangladesh.
The LIFT House is an amphibious housing alternative designed for low-income families living in flood-prone areas in Dhaka, Bangladesh. The two-story house combines an attached-to-the-ground service spine structure and a floating dwelling area structure. The grounded service spine features a rainwater cistern, waste storage, and vegetable garden on the first floor and toilet, kitchens, and a terrace. The dwelling area is divided into two parts, each one two-story-high for housing a family on each side.
The house was designed by Bangladeshi-Canadian architect Prithula Prosun as part of her Master’s thesis in Architecture at the University of Waterloo in 2011. The construction of the house was a collaboration of the designer, local engineers, and a local construction company. The pilot project was inaugurated in November 2010. As of 2020, the product has not been further scaled.
Market Suggested Retail Price
$9,360.00
Target Users (Target Impact Group)
Distributors / Implementing Organizations
The LIFT House has been implemented by the designer with the support of a grant from the International Development Research Centre (IDRC) in Canada.
Manufacturing/Building Method
The foundation process for both the service spine and dwelling blocks included manual excavation with local labor and construction of a reinforced concrete slab on the whole area of the house. The service spine was built with a reinforced concrete framing structure and masonry walls. The wall acted as formwork for concrete columns seeking to reduce the use of concrete molds. Different types of bricks were used for the interior and exterior sides of the walls giving preference to better quality bricks for the exterior. The two dwelling blocks were built with bamboo forming a structural frame for both columns and beams supported by a buoyant structure that allows the dwelling blocks to float when floods occur. Each dwelling block used a different buoyant system, the first used a ferrocement tank foundation, and the second a bamboo platform filled with emptied plastic water bottles. The dwelling blocks are attached to the spine service with vertical guides to control the elevation of the structure. All floors and envelope of the dwelling blocks were made with bamboo mats, mimicking local techniques.
Intellectural Property Type
Trademarked
User Provision Model
The LIFT House is distributed by the designer.
Distributions to Date Status
One house unit was built as a pilot project.
Unique Design (Yes/No)
Yes
Intended number of occupants (#)
10 occupants
Duration of construction (days)
70 days
Footprint area (m²)
107.2 m²
Number of storeys
2 storeys
Material composition
The LIFT House has two main components, the service spine and the dwelling areas. The service spine material composition include concrete footing and slab as foundation, reinforced concrete structural frame, and brick walls. The dwelling areas are composed mainly from bamboo that was previously treated with a diluted chemical mixture of water, boric acid, and borax to protect it from insect attacks. The foundation of the dwelling is a platform made ferrocement filled with emptied plastic bottles to help the structure to float.
Flammable flash point temperature (ºC)
Unknown
Thermal insulating capacity (m²*K/W)
Unknown
Maximum wind speed (km/h)
Unknown
Structural Occupancy Category
II
Seismic Design Category
Unknown
Suitable Climates
Tropical, sub-tropical
Design Specifications
The LIFT House addresses flood mitigation and low-cost housing issues. According to the designer, the initial goal of the project sought to fulfill the well being of the inhabitants, offer an affordable housing option for the urban poor in Bangladesh, allowing residents to participate in the construction process, and promote income generation. Other parameters attended in this project included household safety during floods, access to affordable water, improved toilet, secured land tenure, and sound construction quality.
The balanced use of costly and low-cost building materials and building methods sought to produce a house that can be payable through a micro-finance credit system. The use of low-tech building methods allows residents without formal training in construction to participate in the building process and eventually reduce costs.
Technical Support
Unknown
Replacement Components
Bamboo components in the LIFT House structure are replaceable. Bamboo materials are locally sourced in Bangladesh.
Lifecycle
Unknown
Manufacturer Specified Performance Parameters
Manufacturer specified performance targets include:
Vetted Performance Status
Testing performed by the designer during the construction process evaluated the efficacy of different prototypes for the buoyant foundation system reporting on different results. For example, the prototype foundations made of a bamboo frame filled with emptied plastic bottles and a second made of a bamboo frame and covered with wire mesh and plaster showed different types of structural failures and were not used. The third type of buoyant foundation made with a ferrocement system conformed a floating structure on which one of the dwelling blocks was built.
Safety
Due to fire safety concerns using a bamboo structure and bamboo mats, the designer separated the two dwelling blocks with part of the service spine in the middle as fire protection and alleviated potential damages in the structure of the house.
Complementary Technical Systems
Bamboo was not only used for the dwelling blocks structure, floors, and envelop but also for the roof, ceiling, window blinds, and railings.
To overcome the scarce water provision system in the area, the design includes the construction of two water cisterns with a combined capacity of 48,000 L. The cisterns, places in the first floor as part of the service spine, collect rainwater and from the roof and the terrace and passes through a filter that retains dirt and insects.
Academic Research and References
Prosun, P., 2011, The LIFT House: An amphibious strategy for sustainable and affordable housing for the urban poor in flood-prone Bangladesh, University of Waterloo, Waterloo.
Compliance with regulations
Unknown
Other Information
Publications about the LIFT House in architectural magazines and websites:

Agriculture
February 29, 2024
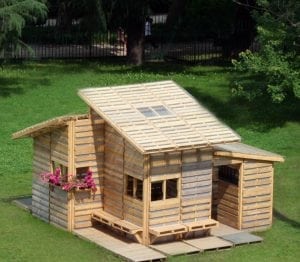
Agriculture
March 1, 2024
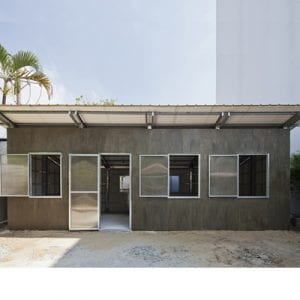
Agriculture
March 8, 2024
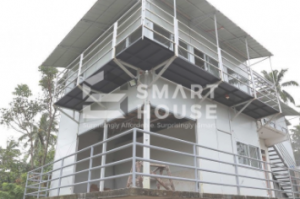
Agriculture
March 11, 2024
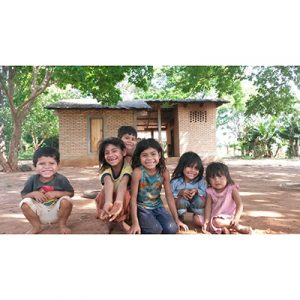
Agriculture
March 11, 2024
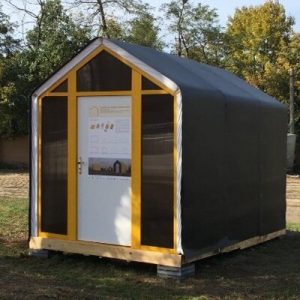
Agriculture
March 15, 2024
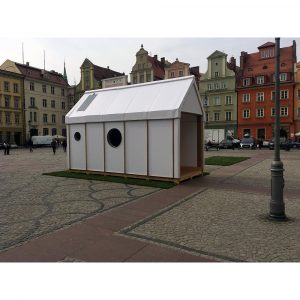
Agriculture
March 15, 2024
Have thoughts on how we can improve?
Give Us Feedback