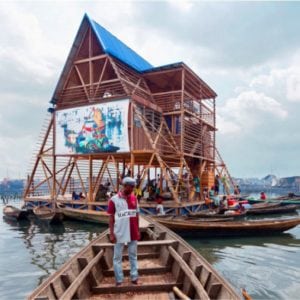
Agriculture
March 7, 2024
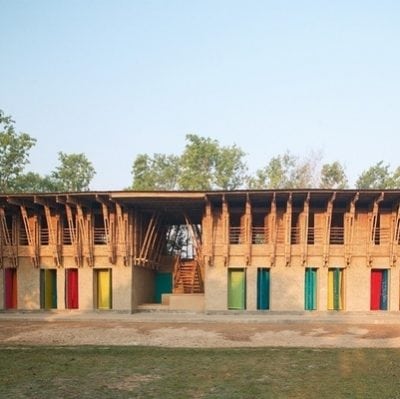
Updated on March 6, 2024
·Created on December 3, 2018
This Modern Education and Training Institute (METI) school in Rudrapur, Bangladesh, was designed by architect Anna Henringer and constructed using local materials (such as clay and bamboo) and local labor.
The METI Handmade School designed by Anna Heringer for the Dipshikha Society for Village Development is a sustainable design for a building made entirely with local materials, technology and labour. It employed only locals over the 6 months it took to be built. It is made out of bamboo, mud, straw, bricks, and other locally sourced materials. Measuring 325 square meters, it has 3 classrooms on the ground floor, two divisable classrooms on the upper floor, and 6 “caves” where children can read or relax. The design won the 2007 Aga Khan Award for Architecture and the 2006 AR Emerging Architecture award.
*Please note that building designs are being included as “products” in the Habitat Sector of the Solutions Library to allow readers to learn from how projects were designed and constructed and how they are serving the occupants, whether effective or ineffective.
Manufacturing/Building Method
The foundation is laid down using bricks with concrete with a damp proof course. The floor beams are made with three layers of bamboo post, protruding by a meter in a balustrade. The walls are made of packed mud mixed with straw. The structure is made from more bamboo stalks, fastened together using nylon ropes and steel dowel pins. The roof is made from iron coated with zinc.
Intellectural Property Type
Select Type
User Provision Model
Distributions to Date Status
The METI Handmade School is a unique building design.
Unique Design (Yes/No)
Yes
Intended number of occupants (#)
168 people
Duration of construction (days)
180 days
Footprint area (m²)
325 m²
Number of storeys
Material composition
Flammable flash point temperature (ºC)
Unknown
Thermal insulating capacity (m²*K/W)
Bamboo: slightly lower thermal insulation than wood. Mud mixed with straw: between R0.84 and R1.80
Maximum wind speed (km/h)
Unknown
Structural Occupancy Category
Seismic Design Category
Suitable Climates
Tropical
Design Specifications
The materials used for the construction are bricks for the foundation, mud mixed with straw for the walls, bamboo for the structure and framework, timber for the window frames, and a bamboo ceiling covered with corrugated iron for the roof.
The foundation consists of a brick masonry foundation that is 50 cm deep.
The ground floor consists of three classrooms that have thick earth walls. At the back of each classroom is an opening that connects to an organic “cave system” that is designed to encourage the children to explore or concentrate. The ceiling is made out of three layers of bamboo canes that are arranged perpendicularly to each other. This arrangement is designed to add lateral stability to the supporting beams.
The upper floor features a bamboo structure that contrasts with the earthen ground floor. This floor is designed to be lighter and more open, and provides views to the outside.
Technical Support
The building can be maintained by a worker with general construction experience.
Replacement Components
To repair a mud wall, it is possible to wet the broken piece and place it back. Bamboo pieces can be replaced individually.
Lifecycle
Its full lifespan is not known, but as of 2017 it has endured over 11 rainy seasons.
Manufacturer Specified Performance Parameters
The building is designed to be sustainable, comfortable and functional for occupants. The school’s use of improving construction techniques with combinations of local materials is designed to reflect the client’s desire to encourage children's’ creative development.
Vetted Performance Status
The structural engineering and earth building consultation was provided by Christof Ziegert of ZRS Architects and engineers in Berlin Germany.
Safety
Day-laborers working on the construction are subjected to the risks it entails; heights, heavy objects, tools, among others. Builders should also wear appropriate protective equipment such as hardhats and gloves while working to protect against physical injury commonly associated with heavy construction.
Complementary Technical Systems
Since access to electricity is limited, a complementary technical system could be an off-grid energy source.
Academic Research and References
Schwartz, Chad. 2016. Introducing Architectural Tectonics: Exploring the Intersection of Design and Construction. Taylor & Francis Ltd.
Ashraf, KK., 2007, This is not a building! Handmaking a school in a Bangladeshi village. Architectural Design, 77(6), pp. 114-117.
Afroz, Rumana, and Mohammad Zakaria Ibne Razzaque, 2012, “Ecological Architecture with Vernacular Character: Contemporary Mud Architecture Practices in Bangladesh.” Nakhara?: Journal of Environmental Design and Planning, 8, pp. 33–48.
Alam, M. M. Lekhon, 2018, “A Critical Analysis of Bengali Modern and Traditional Architecture Using the ‘Deep Beauty’ Framework.” Thesis, Kansas State University.
Hoteit, Aida, 2016, “Architectural Education in the Arab World and Its Role in Facing the Contemporary Local and Regional Challenges” Canadian Social Science, 12(7), pp. 1–7.
Compliance with regulations
Unknown
Other Information
The design won the 2007 Aga Khan Award for Architecture, given to projects that demonstrate excellence in architecture and planning practices.

Agriculture
March 7, 2024

Agriculture
June 10, 2024
Implemented by
Future School
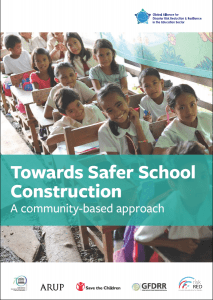
Agriculture
February 21, 2024
Implemented by
Global Alliance for Disaster Risk Reduction & Resilience in the Education Sector
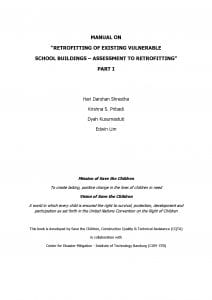
Agriculture
February 19, 2024
Implemented by
Institute of Technology Bandung
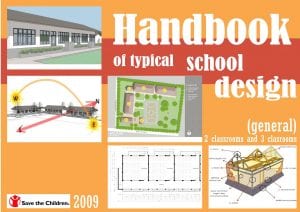
Agriculture
February 19, 2024
Implemented by
Save the Children
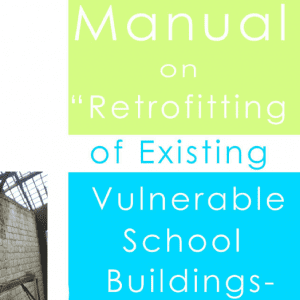
Agriculture
February 19, 2024
Implemented by
Institute of Technology Bandung
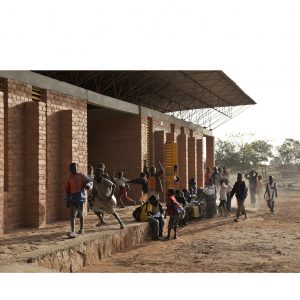
Agriculture
March 15, 2024
Have thoughts on how we can improve?
Give Us Feedback
This is an excellent overview of the completed project. I would suggest refraining from showing completed overall projects because it then creates a showcase and portfolio scenario- which has been done repeatedly on many platforms. While it’s important to see the final completed form, I believe it would be more valuable for practitioners to understand the methods of each of the building components. These building components should constitute the Habitat ‘product’ categories in my opinion.
As a practitioner, I would be really interested to learn more about the building elements were constructed, and perhaps apply to my future projects:
– Foundations- (the brick and concrete mixture)
– Wall Systems- (how the mud and straw method was conducted, how the bamboo lattice frame was created)
– Beams- (the triple layer beam, I would like to know how this was accomplished and what challenges to consider: anchoring onto ring beams, etc.)
– Roof Frames- what types of trusses or beams were used with bamboo, and how they accomplished this.
Once the building components are identified and made searchable, THEN it would be interesting to see which project they apply to.
–
Competitive Landscape: Because this project heavily relies on locally sourced natural materials, the competitive of commercial, manufactured products is minimal. Sourcing is limited to local availability of natural materials.
Types of Building Components Used: In my view these should be the categories of HABITAT, and ‘Completed projects’ could be one other category.
For example, I would like to see the number of options for Loam in the Wall Systems category, bamboo in the Beams and Wall Systems category, Brick and concrete in the Foundations category.
This how-to is the actual value of the Solutions Library in general because this knowledge is what is so hard to source. the completed projects are certainly also nice for understanding the applications of the building components- but in my view are quite easy to find for the average practitioner because they are already widely published and known within the sector.
I hope this makes sense!