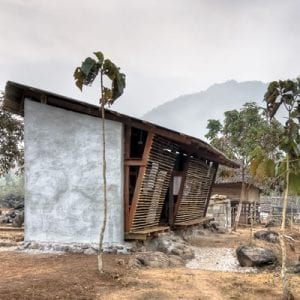
Agriculture
March 8, 2024
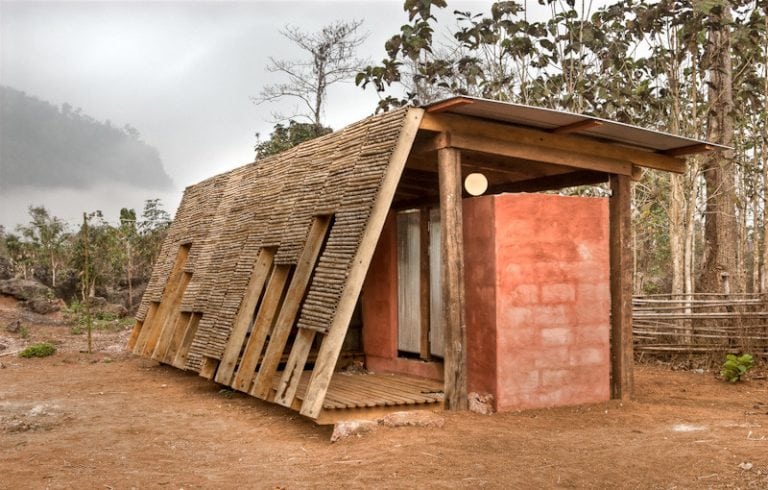
Updated on March 8, 2024
·Created on December 3, 2018
Built on an existing structure, the Safe Heaven Bathhouse is a new hygiene facility that is easier to clean, made from affordable materials, and adaptive to local customs.
The Safe Haven Bathhouse was designed by TYIN and built to accommodate the needs of the Safe Haven Orphanage, including toilets and laundry. In Thailand, small children are vulnerable to climatic and environmentally caused illnesses, making hygiene a primary concern in preventing diseases. With the help of local workers, the bathhouse was built in two weeks. It has an area for toilets, showering, washing clothes and a washing room. Buried pipes take away the sewage, which is dealt with on-site through the use of concrete tanks buried in the ground. The subterranean tanks, which are capable of handling large amounts of water, were selected with the heavy rainy season in mind. The floors are made of gravel and stones that drain the water and do not need much maintenance. The design is adapted to the local Karen culture and available materials.
*Please note that building designs are being included as “products” in the Habitat Sector of the Solutions Library to allow readers to learn from how projects were designed and constructed and how they are serving the occupants, whether effective or ineffective.
Target Users (Target Impact Group)
Distributors / Implementing Organizations
TYIN Tegnestue Architects, who have retired in 2019 and started a new studio.
Manufacturing/Building Method
The building was constructed on site with local workers and materials that are locally sourced and transported from Mae Sot. The new bathhouse was constructed on top of an existing structure, which served as a framework for the updated design. The design features two concrete brick masses that are partially covered by tilted bamboo covers creating a connecting passageway in the building. The semi-privatization of the covers is adapted to Karen culture.
The designer used the following methods to address drainage concerns: (1) design a sewage system capable of managing large amounts of rainfall, (2) add layers of stone and gravel to drain the wet areas, and (3) use wooden floors that are easy to keep clean and dry.
Intellectural Property Type
Select Type
User Provision Model
TYIN organized a workshop at the Safe Haven Orphanage that addressed the client’s need for a new sanitary building and library. As participants (including 15 students from the Norwegian University of Science and Technology) worked on the library, TYIN worked together with local workers to construct the new Safe Haven Bathhouse.
Distributions to Date Status
One unique building design
Unique Design (Yes/No)
Yes
Intended number of occupants (#)
Unknown
Duration of construction (days)
14 days
Footprint area (m²)
61 m2
Number of storeys
1U
Material composition
Flammable flash point temperature (ºC)
Unknown
Thermal insulating capacity (m²*K/W)
Concrete blocks: 0.284. The building is located in a climate that does not require materials with high thermal insulating capacity.
Maximum wind speed (km/h)
Unknown
Structural Occupancy Category
Seismic Design Category
Unknown
Suitable Climates
Tropical
Design Specifications
The addition of new toilets (two pits and a western toilet) are designed within two concrete masses that are constructed from CMU blocks. In the middle, there are concrete containers for washing in semi-privacy, as is customary in the Karen culture. The façade is a bamboo screen on an angle, which provides a wall and roof in a passageway created beneath it. The floor is made from gravel and locally-sourced wood, which are easy to clean and drain. The sewage is handled on-site and incorporates a drainage system for rainwater.
The building has wood columns that perform well in seismic events, especially if the roof is light. The bamboo material used has a high seismic resistance due to its flexibility. CMU construction, such as the one used in the project, can perform well in earthquakes if designed to a high level of quality and incorporating the necessary tensional components.
Technical Support
The bathhouse was built using local labour, so these craftsmen could give support if needed.
Replacement Components
The bamboo shingles can be individually replaced. More gravel can be added if needed. All of the materials can be sourced locally.
Lifecycle
Unknown.
Manufacturer Specified Performance Parameters
Designer specified performance targets include: privacy, sanitation, natural daylight, and durability.
Vetted Performance Status
Given the small scale of the project, it is likely structural engineering was not needed. It is unknown as to whether a civil engineer contributed to the sewage and drainage scheme.
Safety
During construction, the user is subjected to the associated risks including sharp tools, heavy objects, and heights.
Complementary Technical Systems
A solar lighting system could be added so the bathhouse can be more easily used after dark.
Academic Research and References
Harboe, Lisbet. 2015. “TYIN Tegnestue Architects. Integrating On-Site Education and Practice.” Architectural Design 85 (2): 82–87.
Compliance with regulations
Unknown
Other Information
TYIN designed and built a library for the orphanage simultaneously.

Agriculture
March 8, 2024
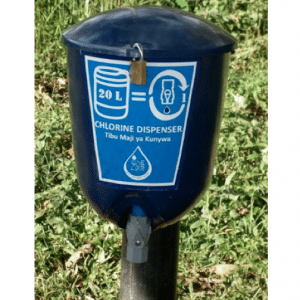
Agriculture
September 23, 2023
Implemented by
Innovations for Poverty Action
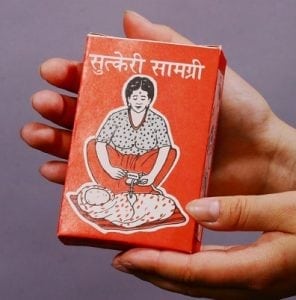
Agriculture
September 27, 2024
Implemented by
PATH

Agriculture
June 22, 2024
Implemented by
SafeBoda
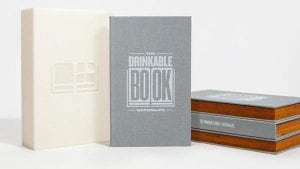
Agriculture
December 29, 2023
Implemented by
Folia Water
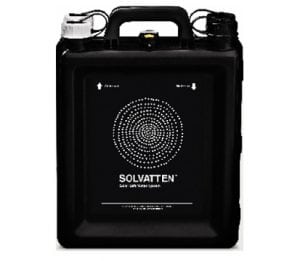
Agriculture
January 16, 2024
Implemented by
Solvatten
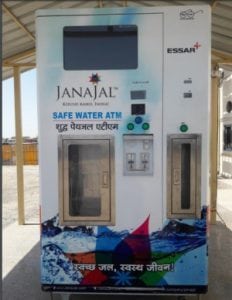
Agriculture
January 8, 2024
Implemented by
JanaJal
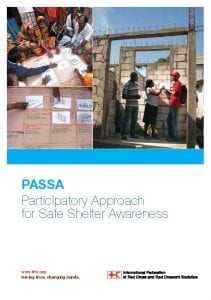
Agriculture
September 26, 2023
Have thoughts on how we can improve?
Give Us Feedback