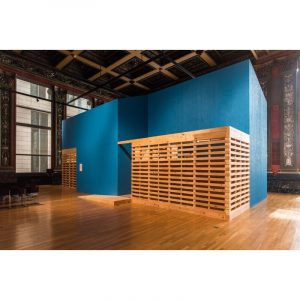
Agriculture
March 15, 2024
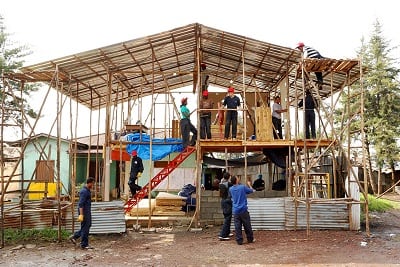
Updated on March 8, 2024
·Created on May 31, 2016
The Sustainable Incremental Construction Unit (SICU) is a process-oriented building product that utilizes a purposefully incomplete structure that is both affordable and rapid to assemble. The homeowners complete the construction themselves according to t
The Sustainable Incremental Construction Unit, or the SICU, is a process-oriented building product that utilizes a purposefully incomplete structure that is both affordable and rapid to assemble. With up to 90% of the building components (including prefabricated concrete elements and lightweight eucalyptus frames) produced by local micro enterprises, the approach enables capacity building, as the homeowners complete the construction themselves according to their own needs.
SICU is part of the “welcome Africa” project 2012- 2015 at DAAD (German Academic Exchange Service) which is an international academic research project between the Ethiopian, South Sudanese and German universities.
*Please note that building designs are being included as “products” in the Habitat Sector of the Solutions Library to allow readers to learn from how projects were designed and constructed and how they are serving the occupants, whether effective or ineffective.
Market Suggested Retail Price
$6,400.00
Target Users (Target Impact Group)
Distributors / Implementing Organizations
Manufacturing/Building Method
Prefabricated components were built by local enterprises and brought to site. Outstanding materials such as eucalyptus wood and corrugated metal were purchased locally and brought to site. Students from Ethiopia, Germany and South Sudan participated in the assembly of the prototype.
Intellectural Property Type
Select Type
User Provision Model
The project is a prototype. Drawings are available (see Schematics section) to anyone wanting to build a similar structure.
Distributions to Date Status
SICU is a 1:1 single building prototype. There is no documentation of any other SICU projects yet being built.
Design Specifications
More detail about the design specifications can be found in the project brochure and Holcim Awards pamphlet:
Prefabricated concrete elements and lightweight eucalyptus frames are prefabricated and produced by micro and small scale enterprises. The flooring of the upper storey of the house is constructed with prefabricated plywood boards. SICU is a semi-complete construction where the homeowners are able to finish the building themselves. Metal connectors were used to secure the eucalyptus frames to the wooden beams. Each prefabricated building element was coded and labeled to aid the efficient assembly of the building.
Technical Support
Technical support can be provided by any general contractor since the building components are standard.
Replacement Components
Because the building is made out of materials that are available locally (in the city), replacement or new components can be purchased and easily added.
Lifecycle
Unknown.
Manufacturer Specified Performance Parameters
Manufacturer performance targets include showcasing a parallel strategy to the existing governmental housing project, researching and implementing innovative and cost efficient constructions, utilizing fast and simple prefabricated construction, and creating the opportunity for new jobs and skills.
Vetted Performance Status
The prototype and the research project was examined and accepted by academicians, researchers, and construction sector and government officials to use it as a housing solution.Interview with design team
Safety
Workers are subject to the general dangers of working on a construction site including working from heights and with sharp tools. The design does not require the use of any large equipment.
Complementary Technical Systems
SICU is designed to be compatible with many types of materials as the user is given the freedom to add to it themselves. Systems that would be complimentary with SICU include latrines, dry toilets, or rainwater harvesting.
Academic Research and References
There was research done in collaboration at EiABC (Ethiopian Institute of Architecture, Building Construction and City development) named ‘’Research Project Scaling Down’’ with the purpose of showing alternative housing typologies, which are affordable, livable, flexible and sustainable with the appropriate construction details. The final result of the research will result in a detailed catalogue with specific building systems and optimized details, a guiding booklet on construction processes as well as manuals for necessary maintenance. It will also take into account regulations and guidelines. Interview with design team
Atamewan, E. and E., Olagunju, R. E., 2017, “Incremental Construction for Sustainable Low-Income Housing Delivery in Developing Countries: a Case Study of Bayelsa State Nigeria,” Journal of Sustainable Architecture and Civil Engineering, 2(19), pp. 29-39. http://DOI 10.5755/j01.sace.19.2.17349.
Malaque III, I., Bartsch, K., and Scriver, P., 2015, “Learning from Informal Settlements: Provision and Incremental Construction of Housing for the Urban Poor in Davao City, Philipines,” Living and Learning: Research for a Better Built Environment: 49th International Conference of the Architectural Association, Crawford, R. H. and Stephan, A., eds., The University of Melbourne Press, Melbourne, Australia, pp. 163-172.
Greene, M., and Rojas, E., 2008, “Incremental Construction: a Strategy to Facilitate Access to Housing,”Environment & Urbanization, 20(1), pp. 89-108. http://DOI: 10.1177/0956247808089150.
Compliance with regulations
No regulations have been cited for this product. There are likely few regulations in the informal settlements where the SICU is intended to be built.
Other Information

Agriculture
March 15, 2024
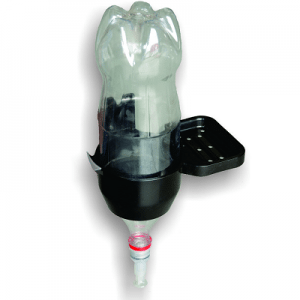
Agriculture
August 14, 2024
Implemented by
Envirosan
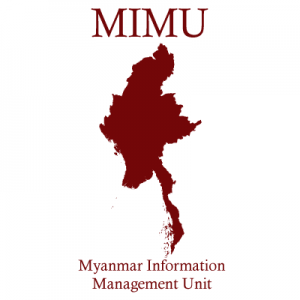
Agriculture
June 25, 2024
Implemented by
MIMU

Agriculture
January 3, 2024
Implemented by
Water Health Centre
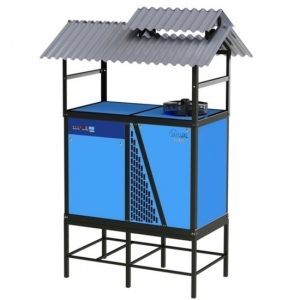
Agriculture
February 2, 2024
Implemented by
VayuJal
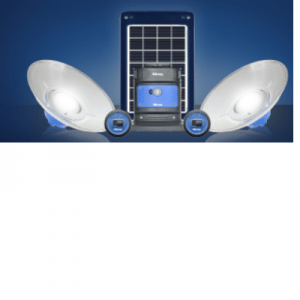
Agriculture
January 10, 2024
Implemented by
Niwa
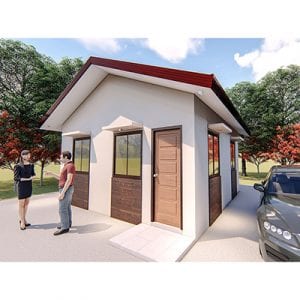
Agriculture
March 11, 2024
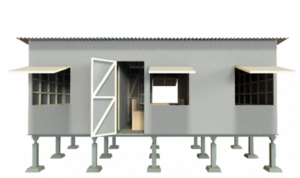
Agriculture
March 11, 2024

Agriculture
February 23, 2024
Implemented by
Matthew Baldwin
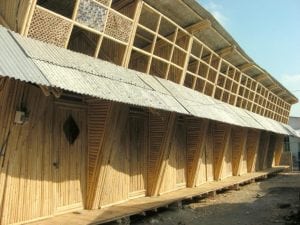
Agriculture
March 1, 2024
Have thoughts on how we can improve?
Give Us Feedback
Nice concept, good they have have a prototype. Good example of a concept around a set of principles and requirements. Limited engineering guidance or information, but could inspire an architect/engineer team to develop something with similar goals in mind.