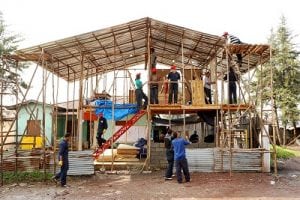
Agriculture
March 8, 2024
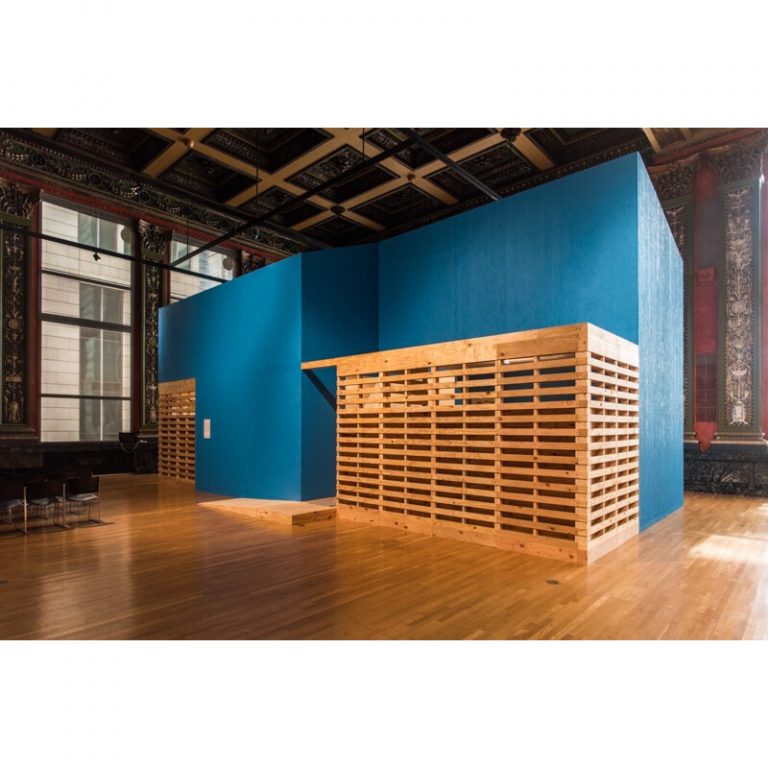
Updated on March 15, 2024
·Created on October 27, 2022
Tatiana Bilbao’s project is a full scale two story and two bedroom sustainable housing prototype that offers a flexible design that can respond to the different needs of each family. The goal of the project is to offer a so
The low-cost Sustainable Housing Model designed by Tatiana Bilbao, a Mexican architect, is a full scale two story and two bedroom sustainable housing solution that can adapt to suit varying numbers of residents, and can expand as a family grows. The model can also be altered to suit the variety of climates around the country, by using a variety of materials and spatial layouts.
Market Suggested Retail Price
$300.00
Target Users (Target Impact Group)
Distributors / Implementing Organizations
Manufacturing/Building Method
The two-story, two-bedroom modular structure that, at 72 m2, is not only significantly larger than the minimum mandated by Mexican regulations but can also easily be expanded as a family grows, with terraces that can become extra rooms and double-height spaces to which mezzanines can be added. Though the model featured a concrete-block core with lightweight wood shipping pallets used for some walls, the homes can be made from different materials to adapt to a variety of settings.
Intellectural Property Type
Select Type
User Provision Model
This product is made available upon request to the designer.
Distributions to Date Status
According to the designer, the first two units were constructed to demonstrate the design to the government, plus around 20 houses have been constructed in Ciudad Acuña in northern Mexico along the Texas border. Plans are under way to build as many as 3,000 per year in the southern state of Chiapas.
Unique Design (Yes/No)
Yes
Intended number of occupants (#)
Unknown
Duration of construction (days)
Unknown
Footprint area (m²)
72
Number of storeys
Unknown
Material composition
Concrete blocks and wooden pallets
Flammable flash point temperature (ºC)
Unknown
Thermal insulating capacity (m²*K/W)
Unknown
Maximum wind speed (km/h)
Unknown
Structural Occupancy Category
Unknown
Seismic Design Category
Unknown
Suitable Climates
Can be adapted to various Mexican climates
Design Specifications
The building has a rigid core of concrete blocks, while its surrounding rooms are made up of modules of more lightweight materials such as wooden pallets.This system of not finishing everything with strong materials, and sometimes using an industrial palette, allows for more space with much less money.
This also allows the design to be easily adapted into different layouts. It also allows for a bigger floor plan than most social housing units, which typically have an area of 43 m2 – the minimum federal requirement, so all of the existing models are43 m2.
In its first phase, Bilbao's house includes two bedrooms, one bathroom, one kitchen and a five-meter-high living and dining space. Up to five additional bedrooms can be added at a later stage.
Technical Support
Provided by the manufacturer
Replacement Components
The housing models are built to be durable and low-maintanace.
Most components can be replaced using local materials as the target market of low income households are in remote locations with limited access to material suppliers.
Lifecycle
Unknown
Manufacturer Specified Performance Parameters
Sustainable housing model that adopts the form of the archetypical house (two slanted roofs) which adapts to different geographical, social and cultural variations.
Vetted Performance Status
Unknown
Safety
Safety hazards related to these houses relate to the proper maintenance of the electrical and water installations.
Complementary Technical Systems
Several Eco technologies are included in order to achieve maximum energy efficiency, and different interior space arrangements were developed to cope with varying urban and rural habits and traditions, with the final objective of providing every Mexican family with an intelligent affordable solution for a dignified house.
Academic Research and References
None
Compliance with regulations
A typical unit has an area of 43 m2 – the minimum federal requirement in Mexico.
Other Information
None

Agriculture
March 8, 2024
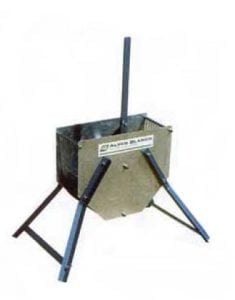
Agriculture
September 11, 2024
Implemented by
Alvan Blanch

Agriculture
June 25, 2024
Implemented by
Raspberry Pi Foundation
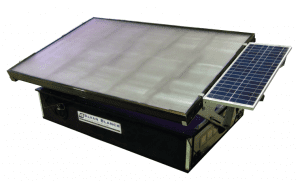
Agriculture
August 21, 2024
Implemented by
Alvan Blanch

Agriculture
February 5, 2024
Implemented by
Appasamy Associates

Agriculture
February 5, 2024
Implemented by
Appasamy Associates

Agriculture
December 10, 2024
Implemented by
Renewit

Agriculture
June 14, 2024
Implemented by
Global Land Tool Network (GLTN)

Agriculture
June 20, 2024
Implemented by
Electric Vehicle Association of Thailand (EVAT)
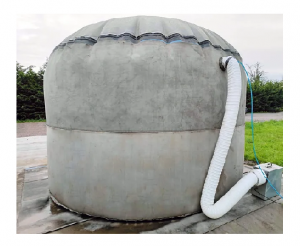
Agriculture
February 5, 2024
Implemented by
Deploy Tech
Have thoughts on how we can improve?
Give Us Feedback