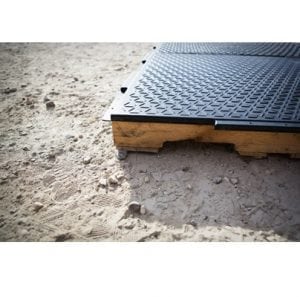
Agriculture
February 29, 2024
Emergency Floor
Read SolutionImplemented by
Every Shelter
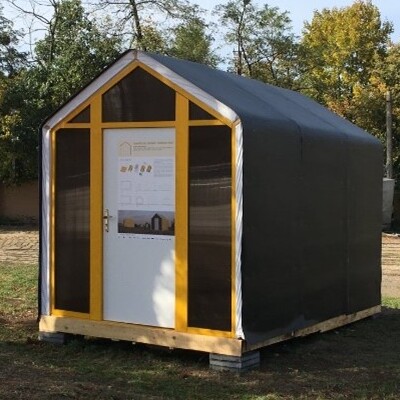
Updated on March 15, 2024
·Created on October 28, 2022
The Transportable Emergency Cardboard House (TECH_04) is an easy to assemble emergency cardboard shelter to provide improved temporary housing conditions.
TECH_04 is an easy to assemble emergency shelter designed by Archi-tektura.eu with the guidance of Prof. Mick Eekhout and eng. Agata Jasiołek and constructed in collaboration with students from Wroclaw University of Science and Technology. The housing design was motivated by the need to provide improved living conditions for the refugees, homeless population and communities displaced due to natural disasters or conflicts.
Target Users (Target Impact Group)
Distributors / Implementing Organizations
Manufacturing/Building Method
Prefabricated components such as cardboard Sandwiches on the roof and walls. The floor is made of wood materials.
Intellectural Property Type
Select Type
User Provision Model
The house is still under observation and monitoring to determine the structural stability, thermal performance and energy intensiveness and the information found does not specified user provision model.
Distributions to Date Status
None, this design is in its prototyping stages.
Intended number of occupants (#)
1 to 10 people depending on the number of connected shelters
Speed of assembly (h)
Number of hours from deployment to completion
Footprint area (m²)
13
Internal volume (m³)
Unknown
Material composition
Corrugated cardboard, Oriented Strandboards, Plywood
Lifespan (years)
1 to 5 years
Flammable flash point temperature (ºC)
Unknown
Maximum snow load (kg/m²)
Unknown
Maximum wind speed (km/h)
Unknown
Suitable climates
European countries
Design Specifications
The shelter is made from pre-fabricated components on the floor, wall and roof. The independent elements are assembled to generate a 13 m2 of floor space for the comfort and needs of the intended occupants.
Technical Support
According to the designers, the assembly can be done by non-technical professionals without any specialized equipment or tools for the work.
Replacement Components
Components are prefabricated and can be shipped for replacement incase it is damaged.
Lifecycle
1 to 5 years since it is meant to be an emergency shelter while temporary or permanent reconstruction solutions are being sought.
Manufacturer Specified Performance Parameters
EN-ISO 6946:2017 compliant U-values which provide a good thermal insulation. The wall has a thermal insulation capacity of 0.52 W/m2K while the roof and the floor have thermal insulation capacities of 0.54 W/m2K and 0.35 W/m2K respectively. The corrugated cardboard and honeycomb panels have a high insulation performance. The honeycomb panels should be at most 25mm thick to facilitate insulation through having the air pockets filled with air.
Vetted Performance Status
The shelter is under monitoring for the thermal performance, energy demand and intensiveness and structural durability by the Wroclaw University of Science and Technology designers and students involved in the project.
Safety
Easy to assemble requiring no professional skills or complicated tools. This guarantees the safety of the assembly process. Limited lifespan recommendation of up to 5 years to prevent collapse due to material deterioration from water or high humidity levels.
Complementary Technical Systems
None
Academic Research and References
Dominika J., Jerzy F. L., 2021, More than Just Another Book – Paper in Architecture. International Scientific Workshops. Innovative Structural Systems in Architecture
Latka J.F., 2019, Paper and cardboard as sustainable building materials, Structures and Architecture – Cruz (ed) pp 1163-1170
Latka, J. F, 2017, TECH. Transportable Emergency Cardboard House, Paper in Architecture, pp 402-468
Latka, J. F, 2016, TECH – Transportable Emergency Cardboard House, Timber Structures & Environmental Compatibility, pp. 1-9(9).
Compliance with regulations
EN-ISO 6946:2017 compliant. When dimensions are stabilized, the design performance will comply with the Polish, standards for residential buildings.
Other Information
None

Agriculture
February 29, 2024
Implemented by
Every Shelter
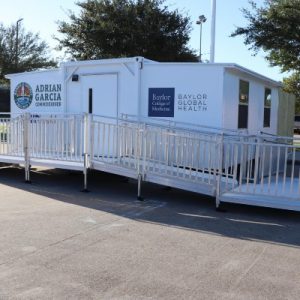
Agriculture
March 15, 2024
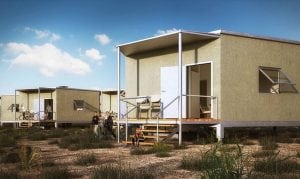
Agriculture
February 29, 2024
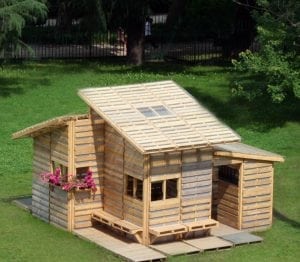
Agriculture
March 1, 2024
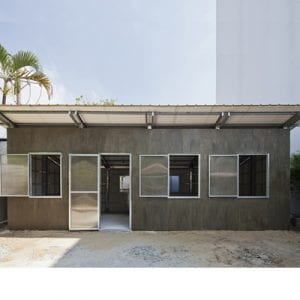
Agriculture
March 8, 2024
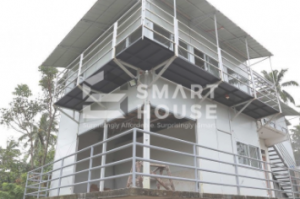
Agriculture
March 11, 2024
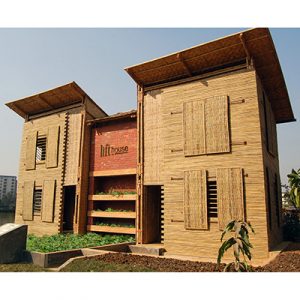
Agriculture
August 31, 2020
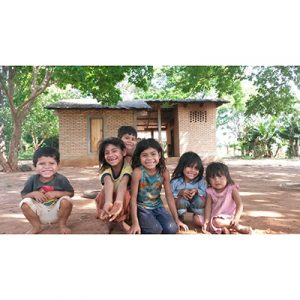
Agriculture
March 11, 2024
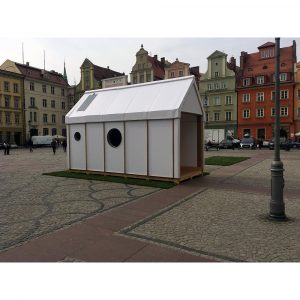
Agriculture
March 15, 2024
Have thoughts on how we can improve?
Give Us Feedback