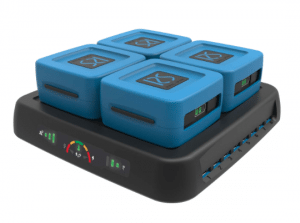
Agriculture
January 12, 2024
Rural Spark Energy Kit
Read SolutionImplemented by
Rural Spark
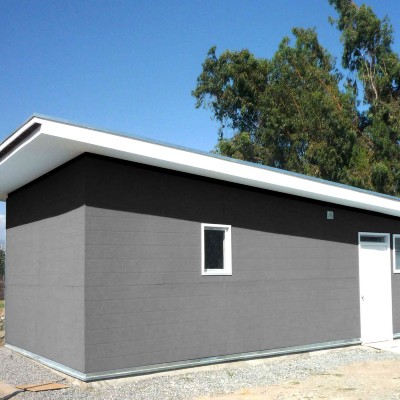
Updated on March 11, 2024
·Created on June 7, 2020
Social housing typology for rural areas in Chile.
The Vivienda Social Rural FNH is a social housing model for rural areas in Chile. The basic model of the house is 50 m² and was designed for between 3-5 people. The program of the house includes up to 3 bedrooms, a kitchen, a bathroom, and a combined living and dining area.
Target Users (Target Impact Group)
Distributors / Implementing Organizations
This product was designed by a team lead by Mauricio Lama Kuncar (architect) and Waldo Bustamante (engineer) and formed by different collaborators (Pierre Lavigne, Alejandro Armstrong, Matias Bucci, Pablo Peñalosa, and Luis Codoceo). The product was implemented by the Chilean NGO Fundacion Nuestros Hijos.
Manufacturing/Building Method
The houses were built in the Chilean towns of Gultro and Lolol in the O'Higgins Region. The building method was onsite.
Intellectural Property Type
Select Type
User Provision Model
The School of Architecture at the Pontificia Universidad Catolica de Chile built the houses and the Fundacion Nuestros Hijos distributed them to families that lost their homes during the 2010 earthquake in Chile
Distributions to Date Status
The School of Architecture at the Pontificia Universidad Catolica de Chile built three houses in 2010 with funds from the Chilean NGO Fundacion Nuestros Hijos. Interview with designer
Unique Design (Yes/No)
Yes
Intended number of occupants (#)
3-5 occupants
Duration of construction (days)
30 days
Footprint area (m²)
50 m²
Number of storeys
1
Material composition
Foundation and plate base of reinforced concrete. Exterior walls composed of several materials including: a) pinewood structural frame of elements with dimension 100 x 25 mm; b) interior gypsum board of 10 mm; c) vapor barrier sheet material; d) 50 mm thickness insulation material; e) water barrier felt fabric; d) wood fiber board; e) 50 mm air gap; and f) fiber cement siding. Roof system composed of several materials including: a) pinewood rafters structure; b) interior gypsum board 10 mm; b) 100 mm thickness insulation material; c) water barrier felt fabric; d) 75 mm air gap; e) 10 mm OSB board; and f) galvanized steel roof panels.
Flammable flash point temperature (ºC)
Unknown
Thermal insulating capacity (m²*K/W)
Exterior walls: 0.73 W/m²
Roof: 0.58 W/m²
Maximum wind speed (km/h)
Unknown
Structural Occupancy Category
II
Seismic Design Category
Unknown
Suitable Climates
Mediterranean temperate climate
Design Specifications
This is a social housing typology for rural areas in Chile. The house model is 50 m² and it was designed for a family with 3-5 members. Considering the local climate, the bedrooms and living room are oriented to North. The service areas, kitchen and restroom are oriented to South. All windows and doors are in the North and South facades. The East and West facades of the house do not have windows, to save energy. The material selection criteria sought to employ nonvolatile organic compounds to protect children with cancer living in the house. The exterior high-performance exterior walls and roof work as protection for indoor climate control.
Technical Support
The manufacturer provided technical support during the first six months after the construction of the house. The users maintain the house on their own after that.
Replacement Components
Replacement components for different parts of the house can be found in the local market.
Lifecycle
20-30 years
Manufacturer Specified Performance Parameters
The type of design used for the exterior walls and roof allows to maintain the thermal comfort of interior spaces according to local climate, and to reduce the demand for electrical energy for heating.
Vetted Performance Status
No testing performed by a third party is known; however, testing performed by the producer using a temperature data logger determined that indoor temperature is 10 ºC above exterior temperature in winter and 10 ºC below in summer.
Safety
No known safety hazards are related to this product
Complementary Technical Systems
None
Academic Research and References
None
Compliance with regulations
None
Other Information
None

Agriculture
January 12, 2024
Implemented by
Rural Spark
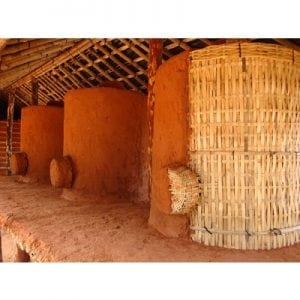
Agriculture
August 20, 2024
Implemented by
HELVETAS Swiss Intercooperation
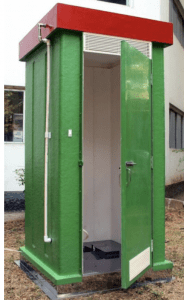
Agriculture
August 13, 2024
Implemented by
Indian Institute of Technology (IIT) Bombay
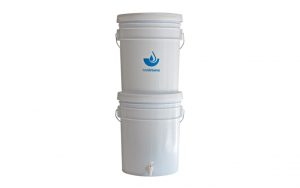
Agriculture
January 30, 2024
Implemented by
IslaUrbana
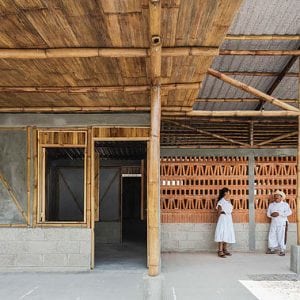
Agriculture
February 28, 2024

Agriculture
June 14, 2024
Implemented by
Global Land Tool Network (GLTN)
Have thoughts on how we can improve?
Give Us Feedback